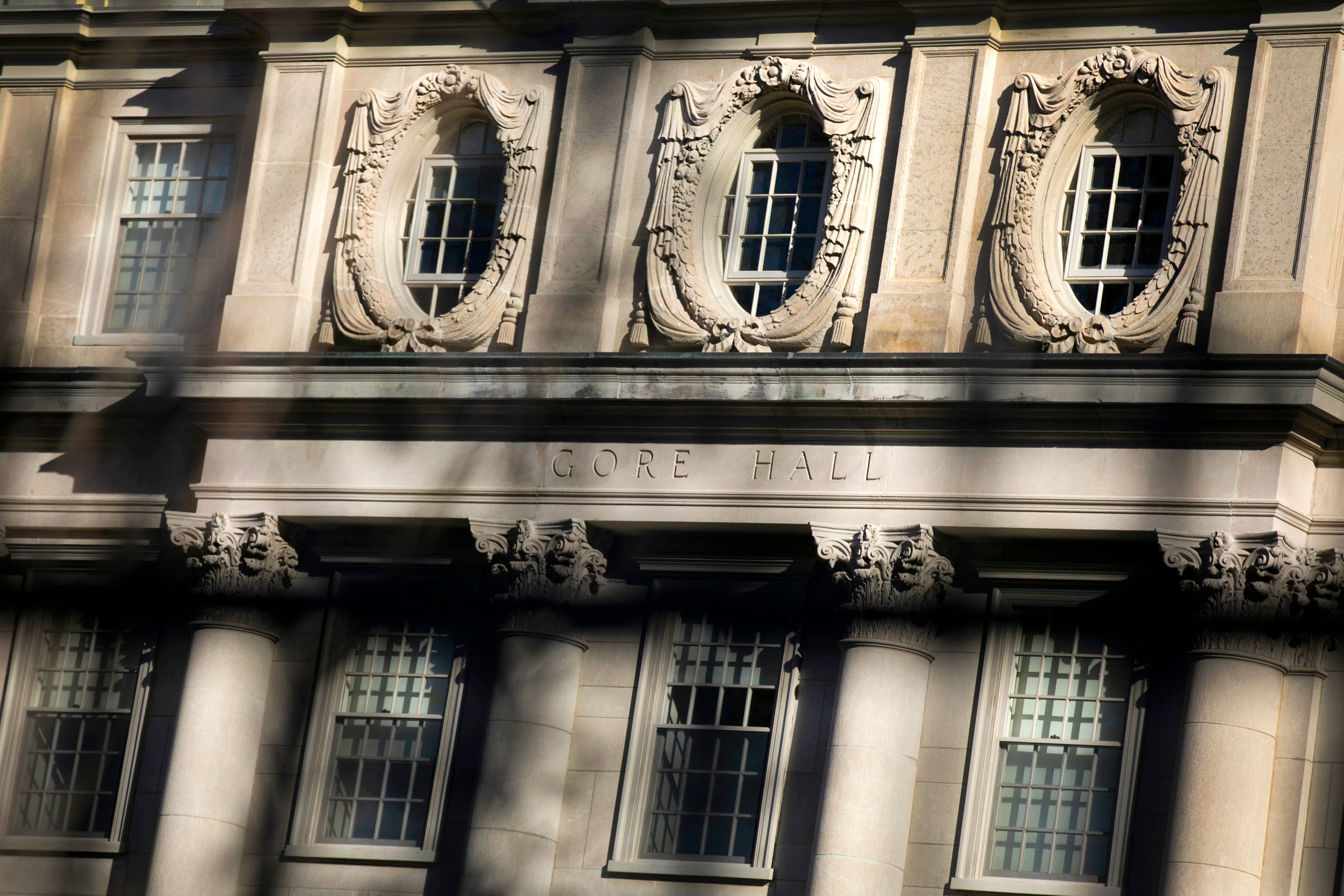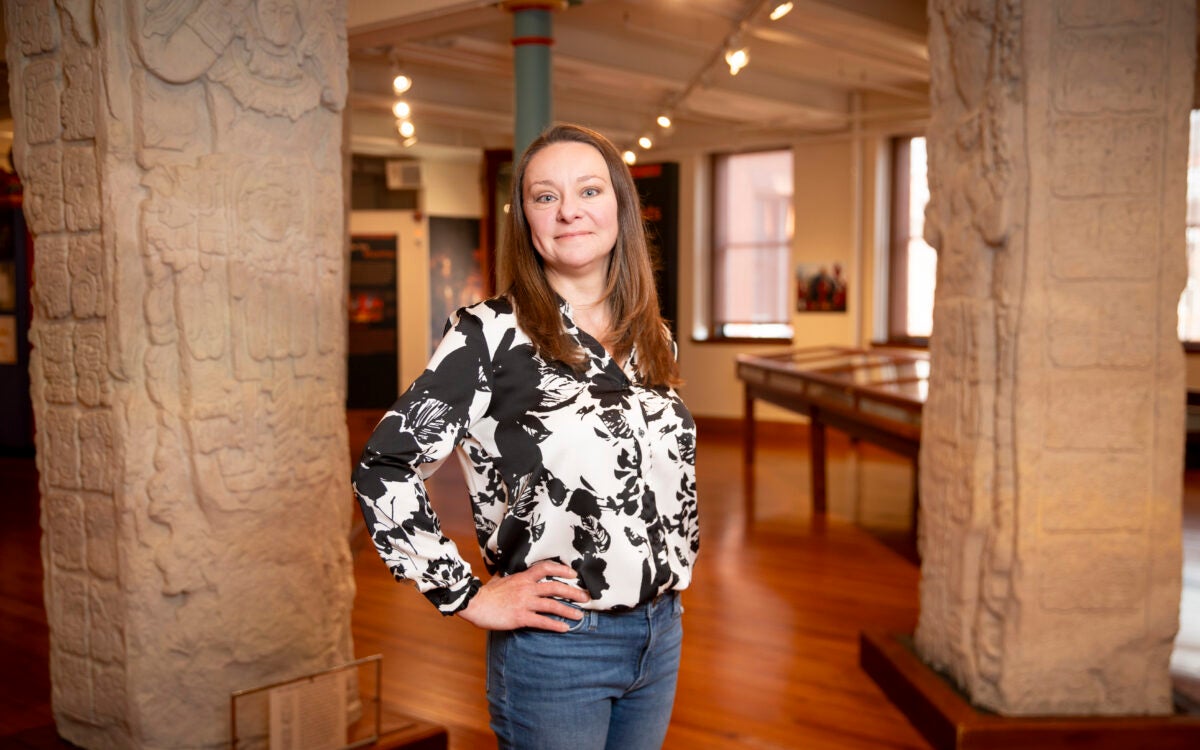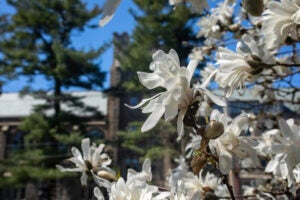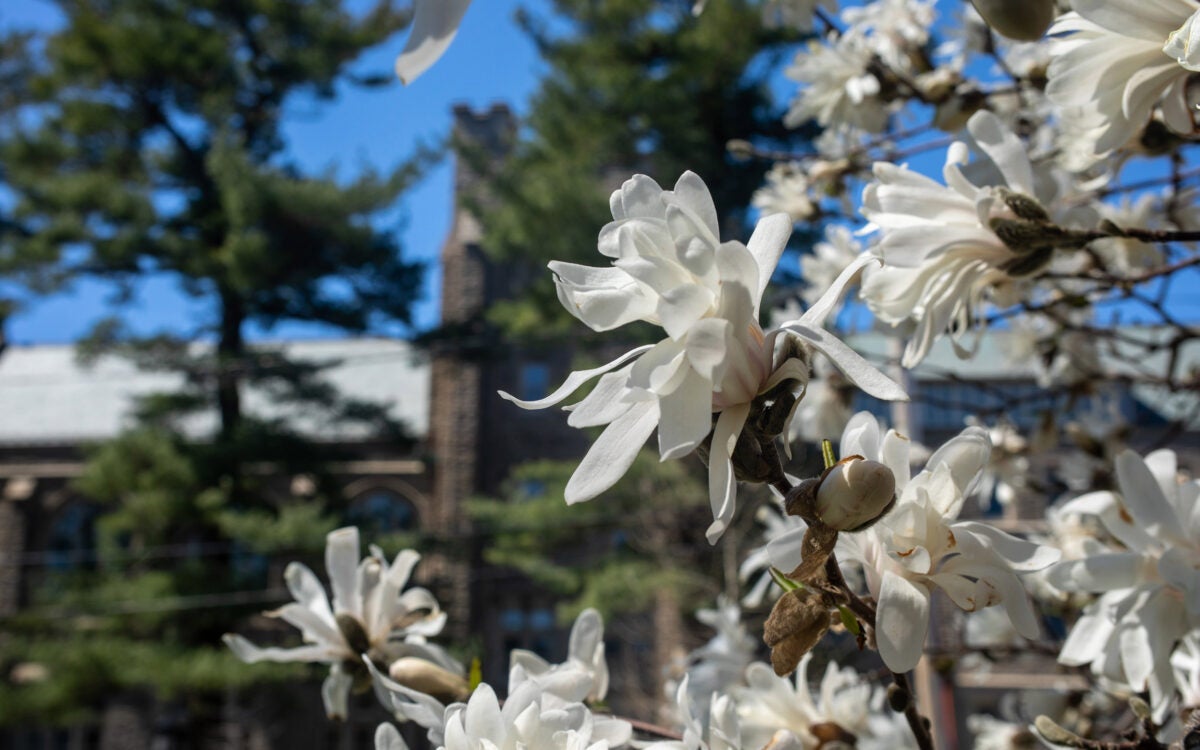The House that will be home
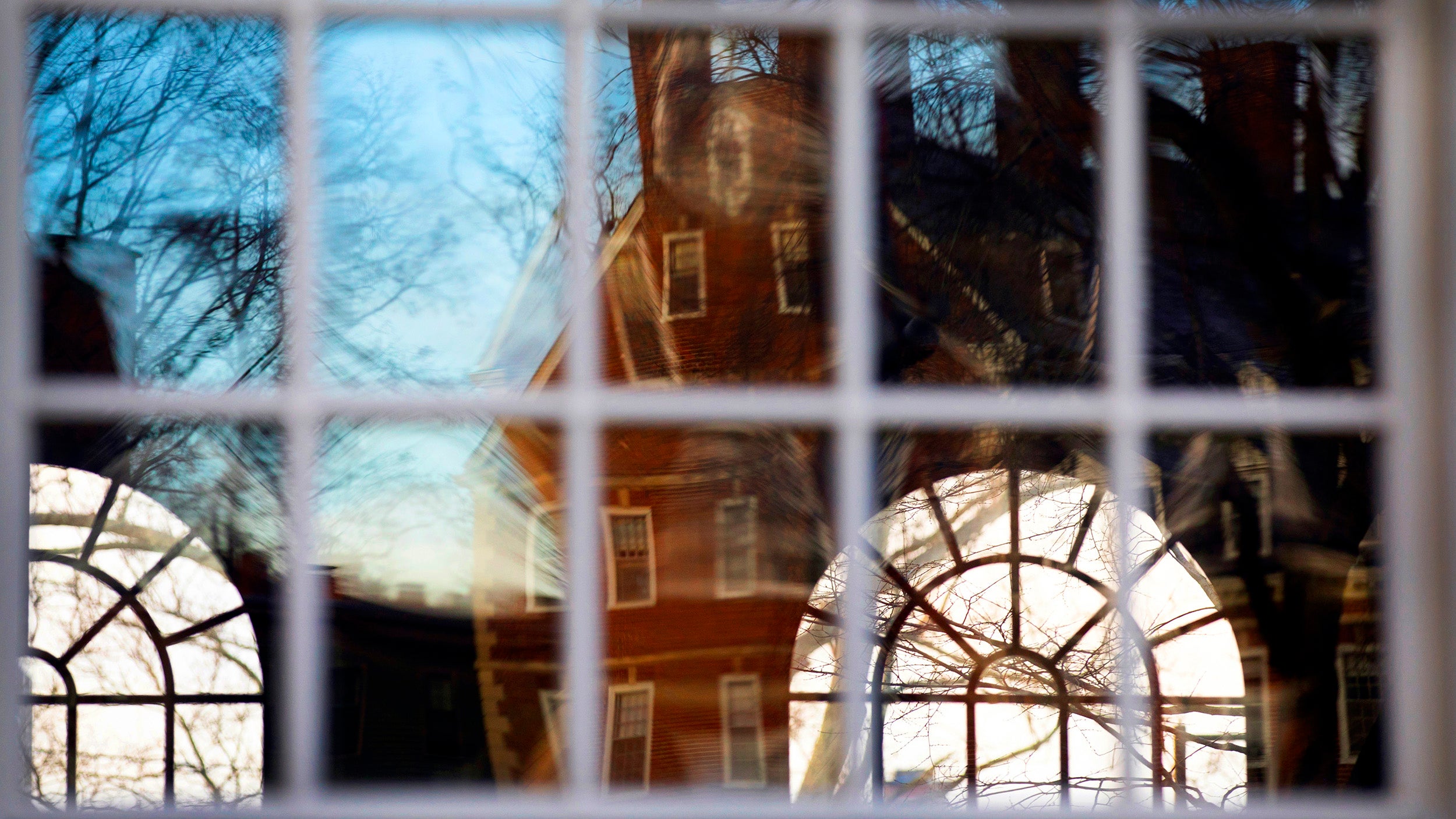
Kirkland House is reflected in the windows of Winthrop House.
Photo by Stephanie Mitchell/Harvard Staff Photographer
These are the iconic dwellings where first-years will go on to live
Most academic institutions have dormitories or residence halls. Harvard has Houses.
The House system, established in 1930 by Harvard President Abbott Lawrence Lowell, was fashioned after the residences at Oxford and Cambridge.
Lowell aimed to embed the educational experience into the Houses. His aim was for undergraduates to develop wider circles of friends and for House administrators and tutors to support student needs; each House was designed with a dining hall, library, and senior and junior common rooms for study, meetings, and collaboration.
The House system, composed of nine River Houses, three Quad Houses, and one alternative residence, has been at the center of the undergraduate experience. Lining or near the Charles River are Adams, Dunster, Eliot, Kirkland, Leverett, Lowell, Mather, Quincy, and Winthrop. Situated north of Harvard Square around the Radcliffe Quadrangle are Cabot, Currier, and Pforzheimer. And nestled in the neighborhood north of campus is the Dudley Co-op.
House architecture is as varied as the residents who inhabit them. From the neo-Georgian to the Brutalist, each has its own flourishes and charm that make these Houses home.
On Friday, Housing Day, first-year students will find out which House they will live in for the rest of their time at Harvard.
Adams House
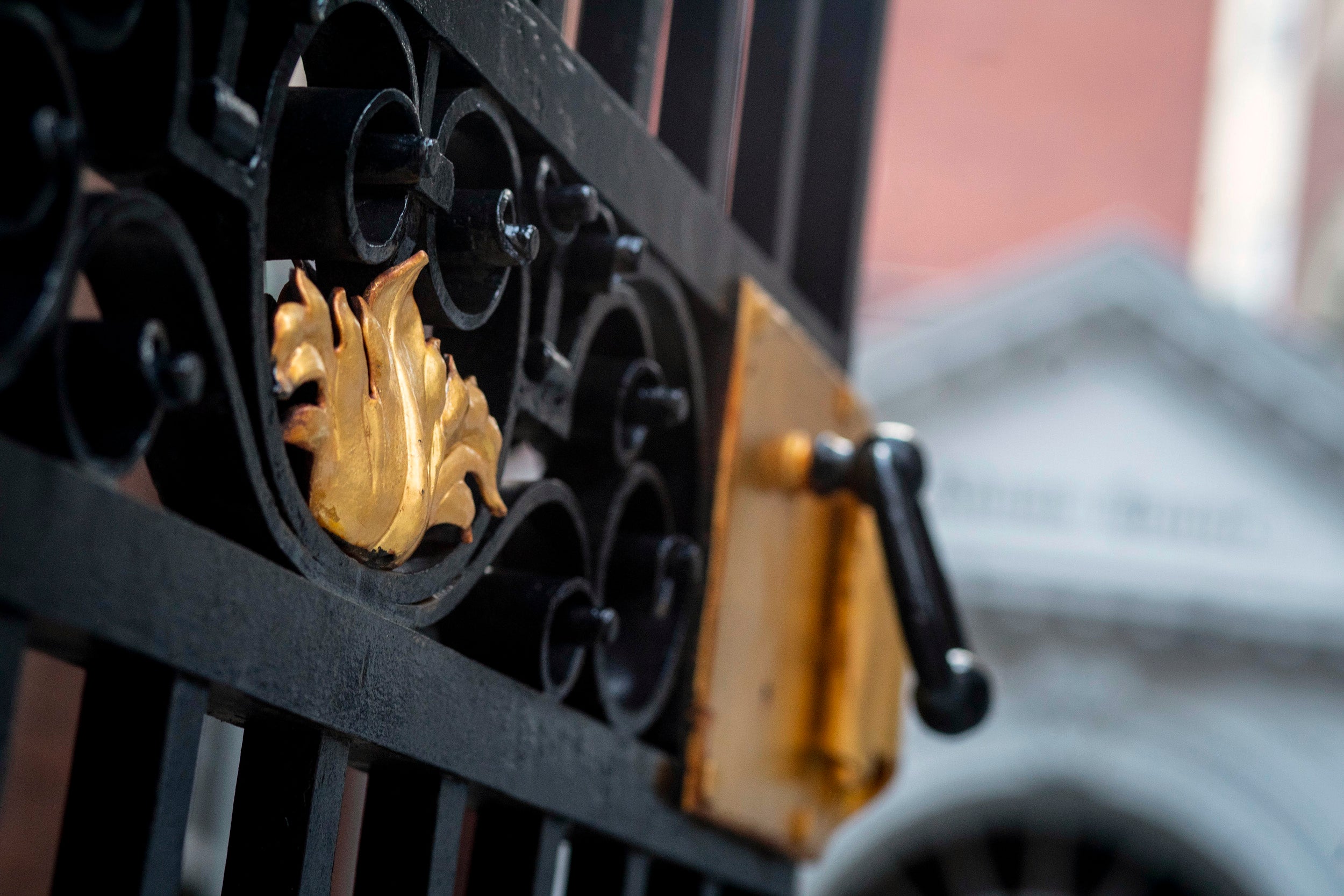
The golden gate clasp as you enter Adams from Plympton Street.
Photos by Rose Lincoln/Harvard Staff Photographer
In the seven residential halls that make up Adams House, Faculty Dean Sean Palfrey wrote, “There are nooks and crannies everywhere, though even more so inside where there are gold-leaf-walled rooms, arches, organs, stained glass, Moorish ceilings, marble floors.” Currently, Adams House is under renovation. It is a project that will take five years and aims to “keep Adams weird.”
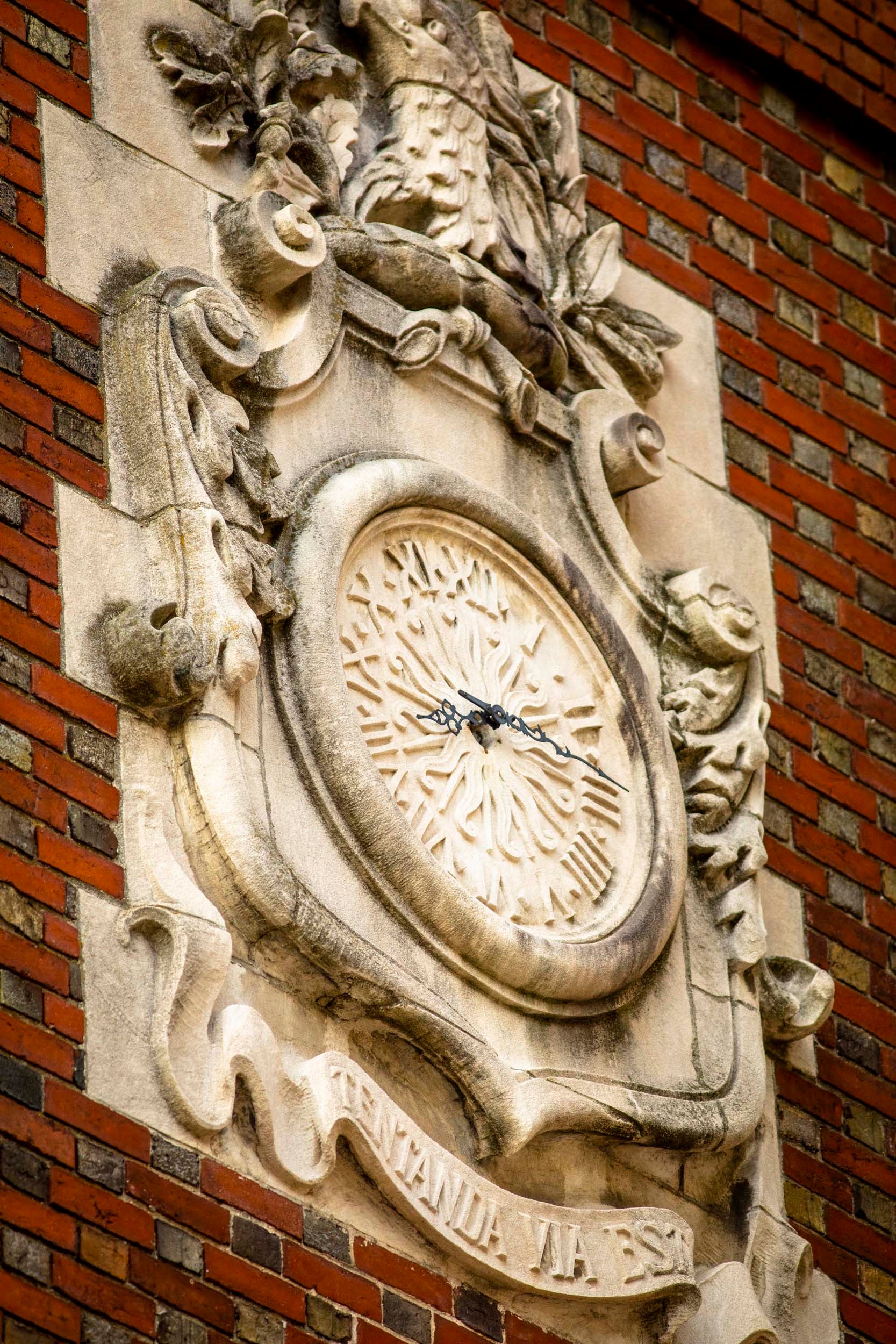
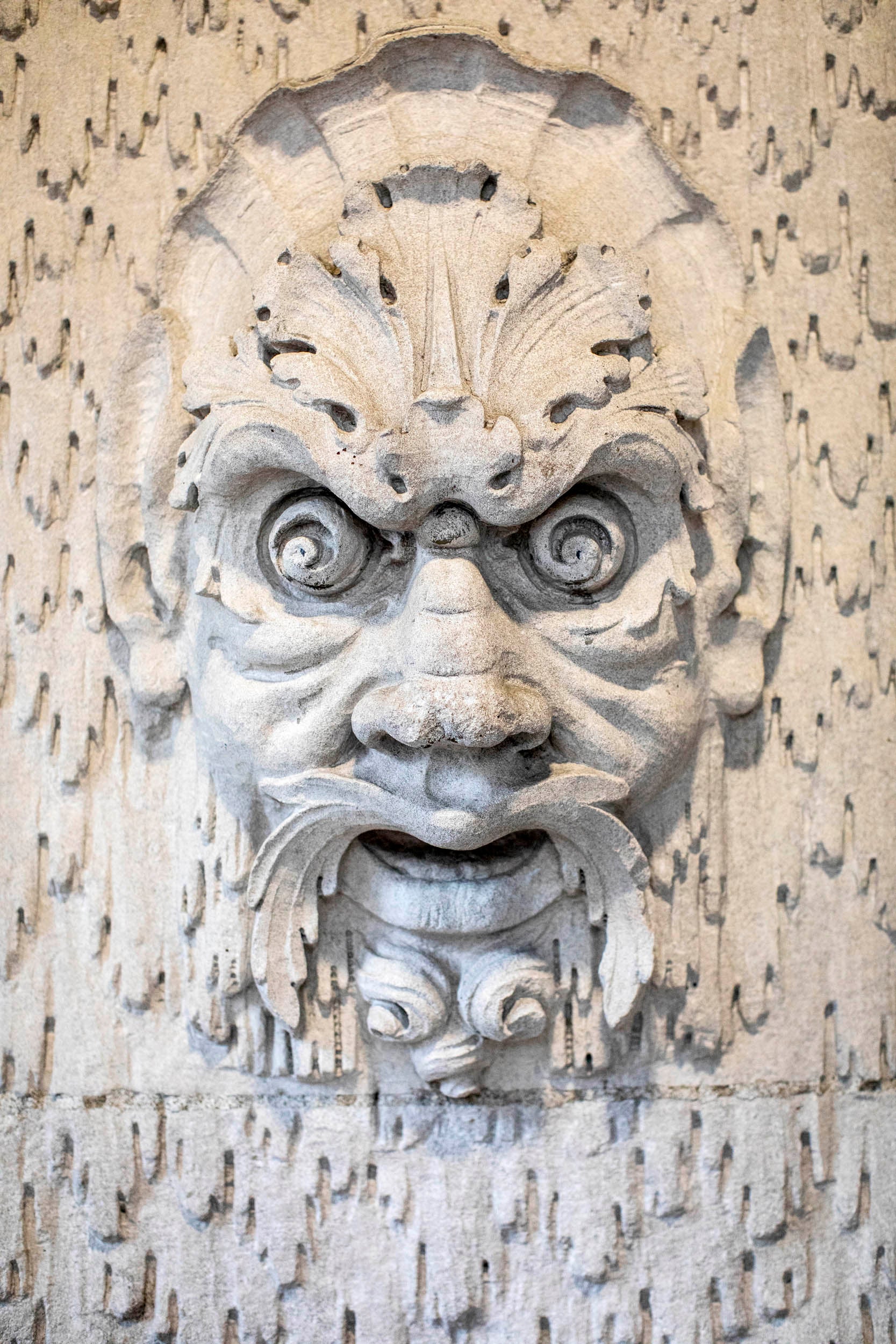
A faced carved in stone greets visitors at Randolph Hall’s Westmorly Court entrance, one of the many quirks beloved to Adams.
Cabot House
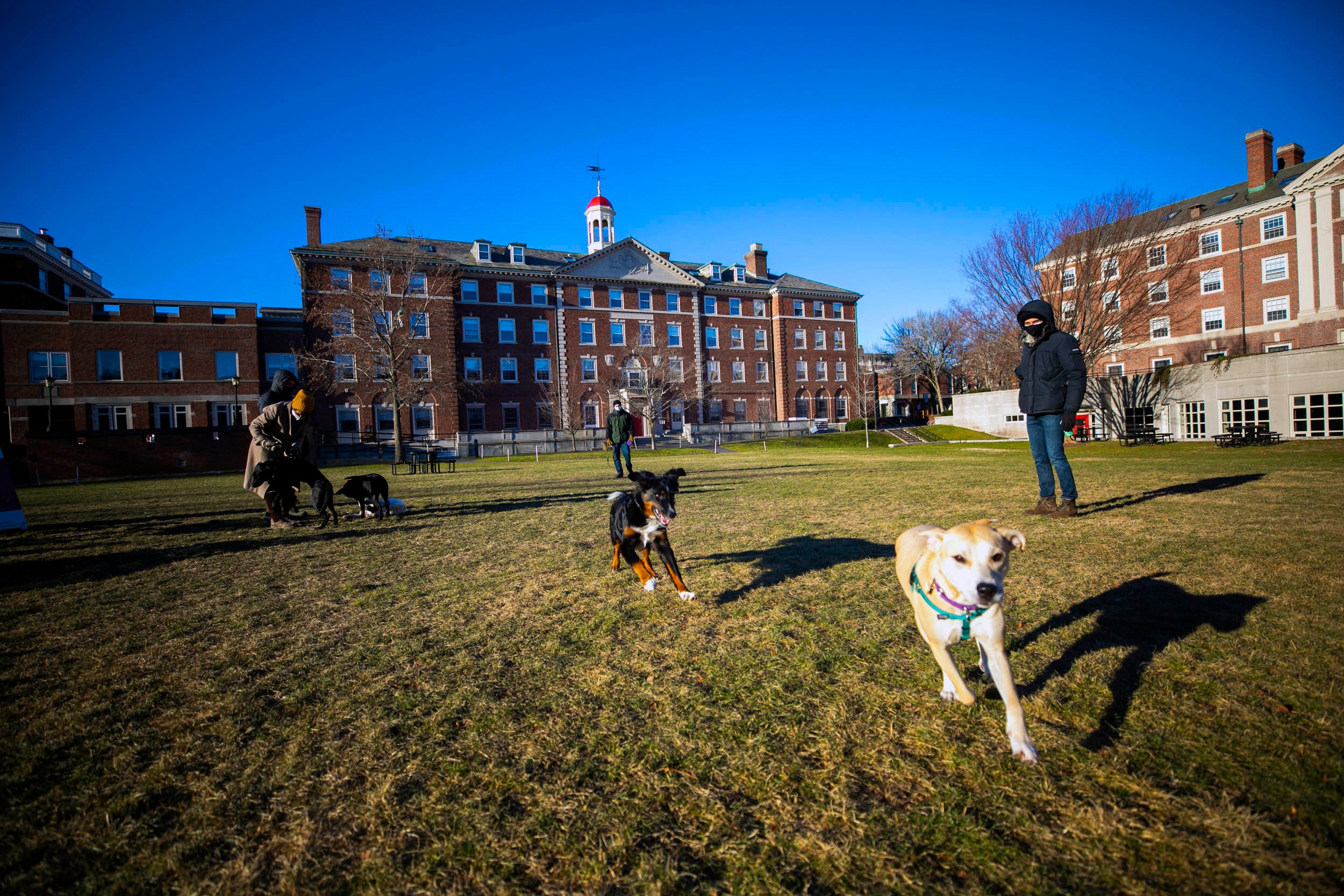
A puppy play group gathers in open space facing Cabot House. Faculty Dean Ian Miller describes the area as “fun, informal, and full of adorable creatures great and small.”
Photos by Stephanie Mitchell/Harvard Staff Photographer
“Lots and lots of open space often filled with kids and dogs and neighbors and just lots of laidback fun,” said Ian Miller, faculty dean of Cabot House, one of the three Houses that make up the Quad. “The Quad is really unusual. All of the other Houses are gated communities. Cabot is open to the world and open to Cambridge, and that is in many ways what defines our House ethos: Semper Cor, or ‘always heart.’ We lead with kindness, care, and creativity — and we endeavor to be open to the world.”
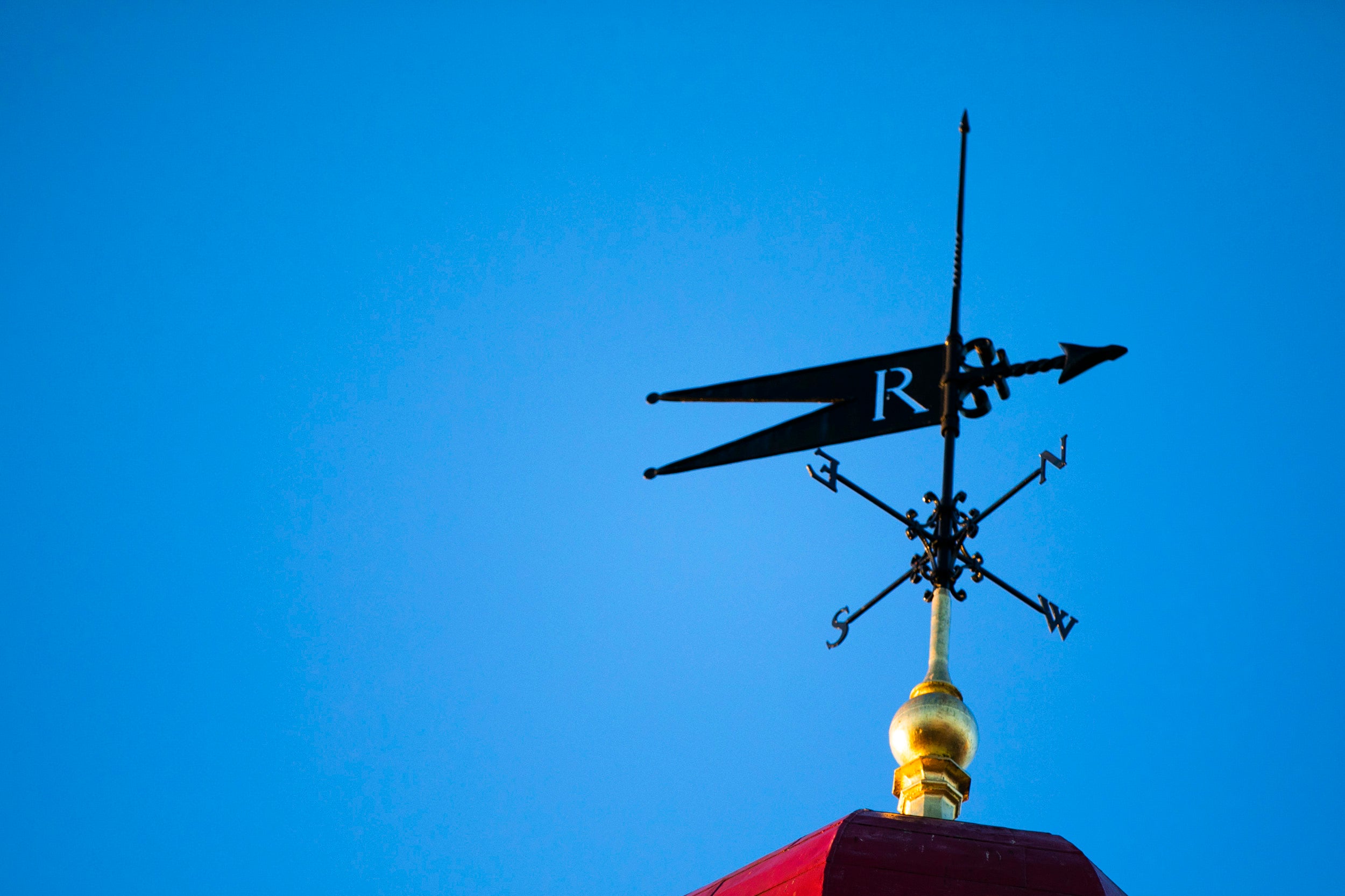
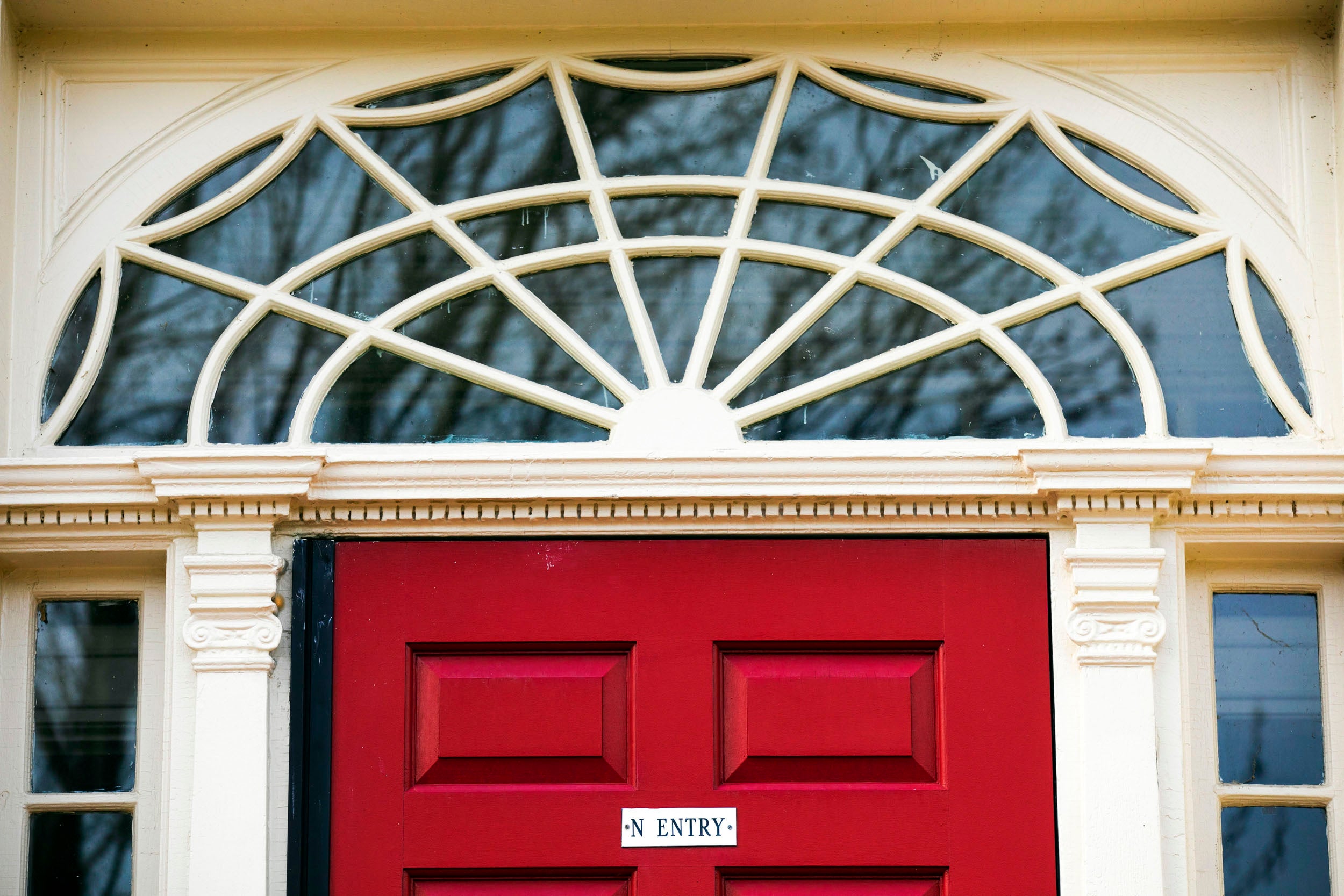
Red and gold, the Cabot colors, are celebrated on the tower and an entrance. Cabot House, which was formed in 1970, is comprised of six brick halls that surround the grassy Radcliffe Quadrangle: Cabot (1937), Whitman (1912), Briggs (1923), Barnard (1932), Bertram (1901), and Eliot (1906).
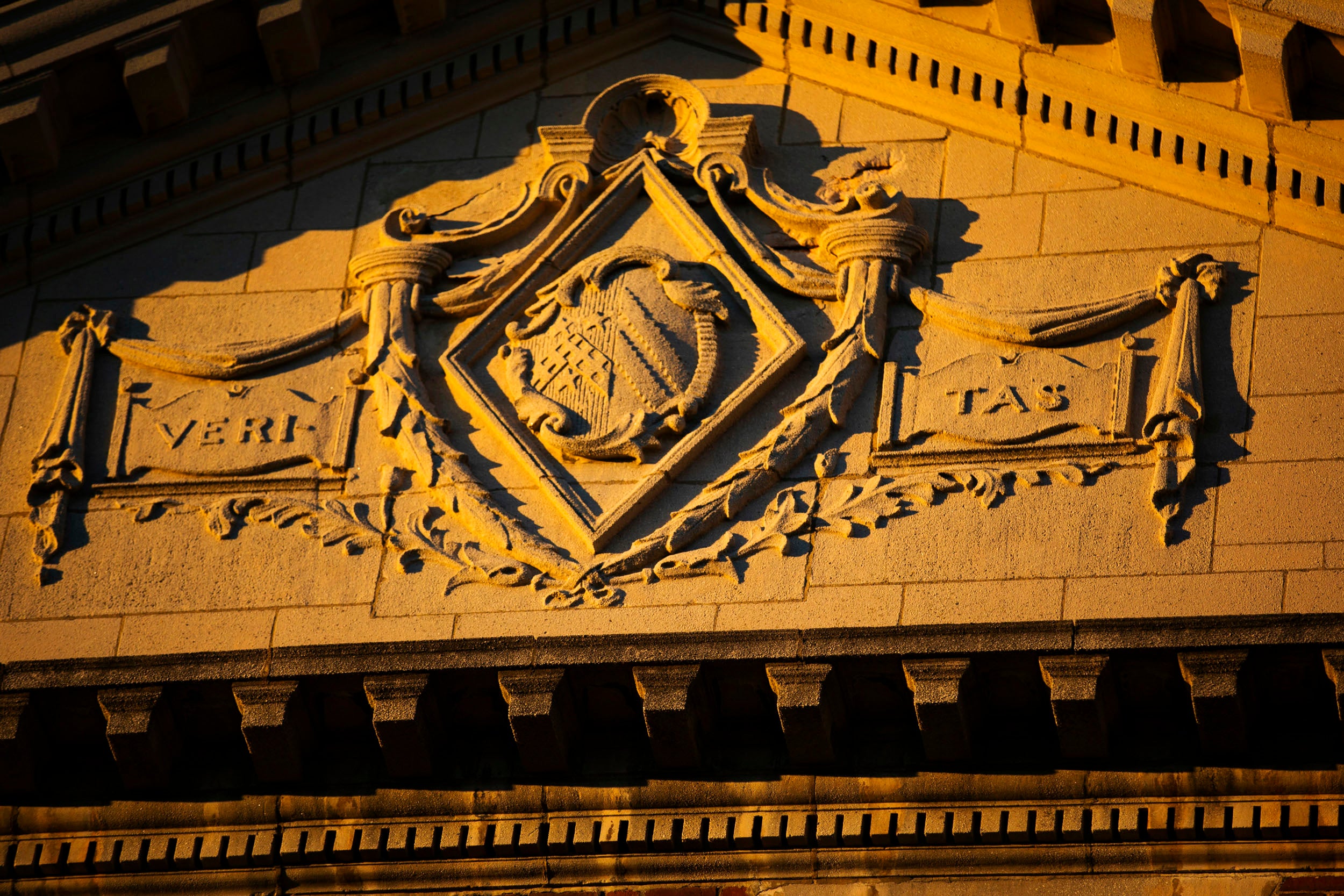
Currier House
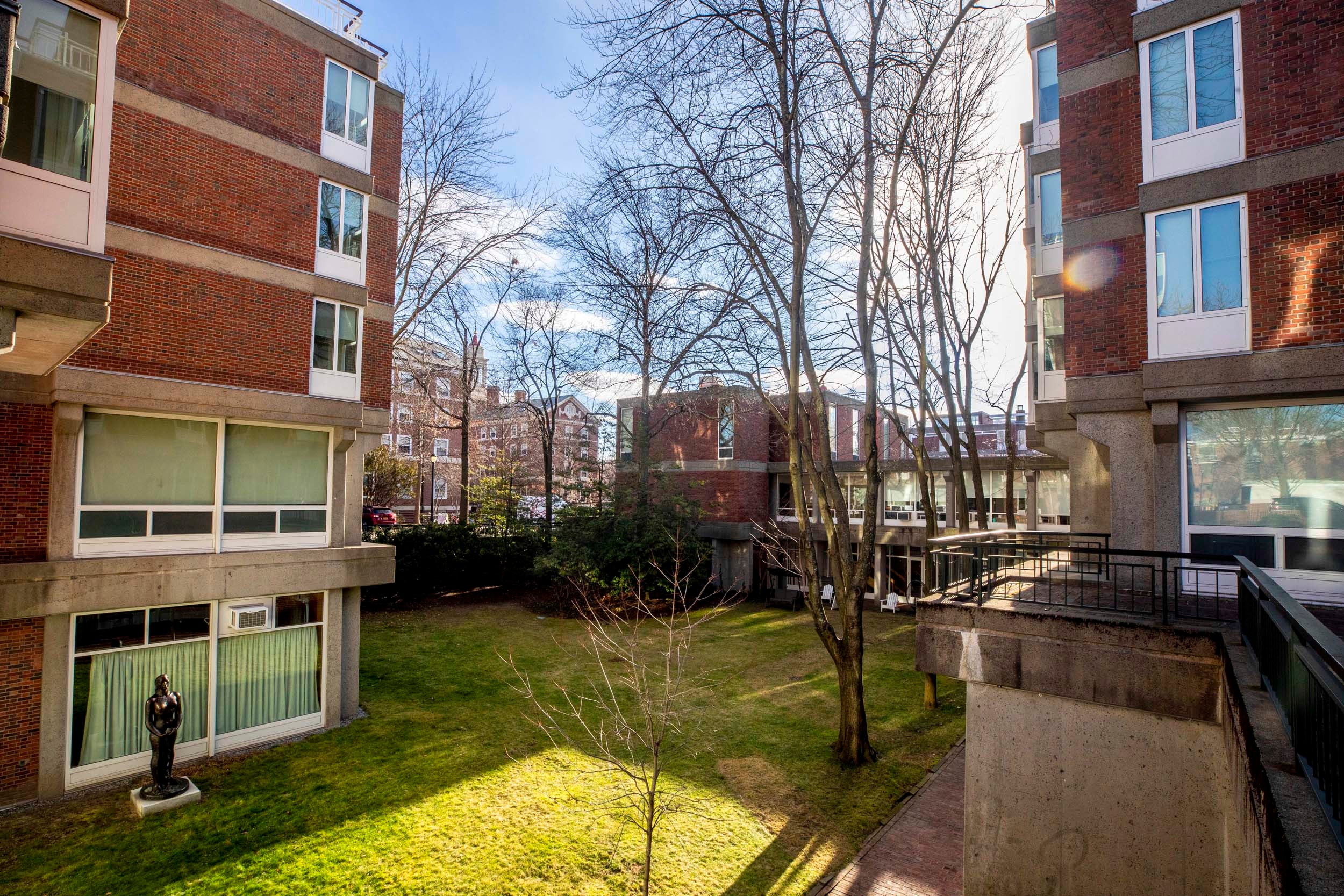
One of Currier’s enclosed courtyards.
Photos by Rose Lincoln/Harvard Staff Photographer
Of all Harvard’s undergraduate Houses, no building brings the outdoors inside like Currier. “The tree house” is all about the landscape where alternate sloping and sunken hillsides are organic, serene, and tree-filled. Frank Lloyd Wright would approve of Currier. In the common room called “the fishbowl” there are oversized windows that face the slopes. On a winter day this space transforms to feel more like a snow globe than a fishbowl.
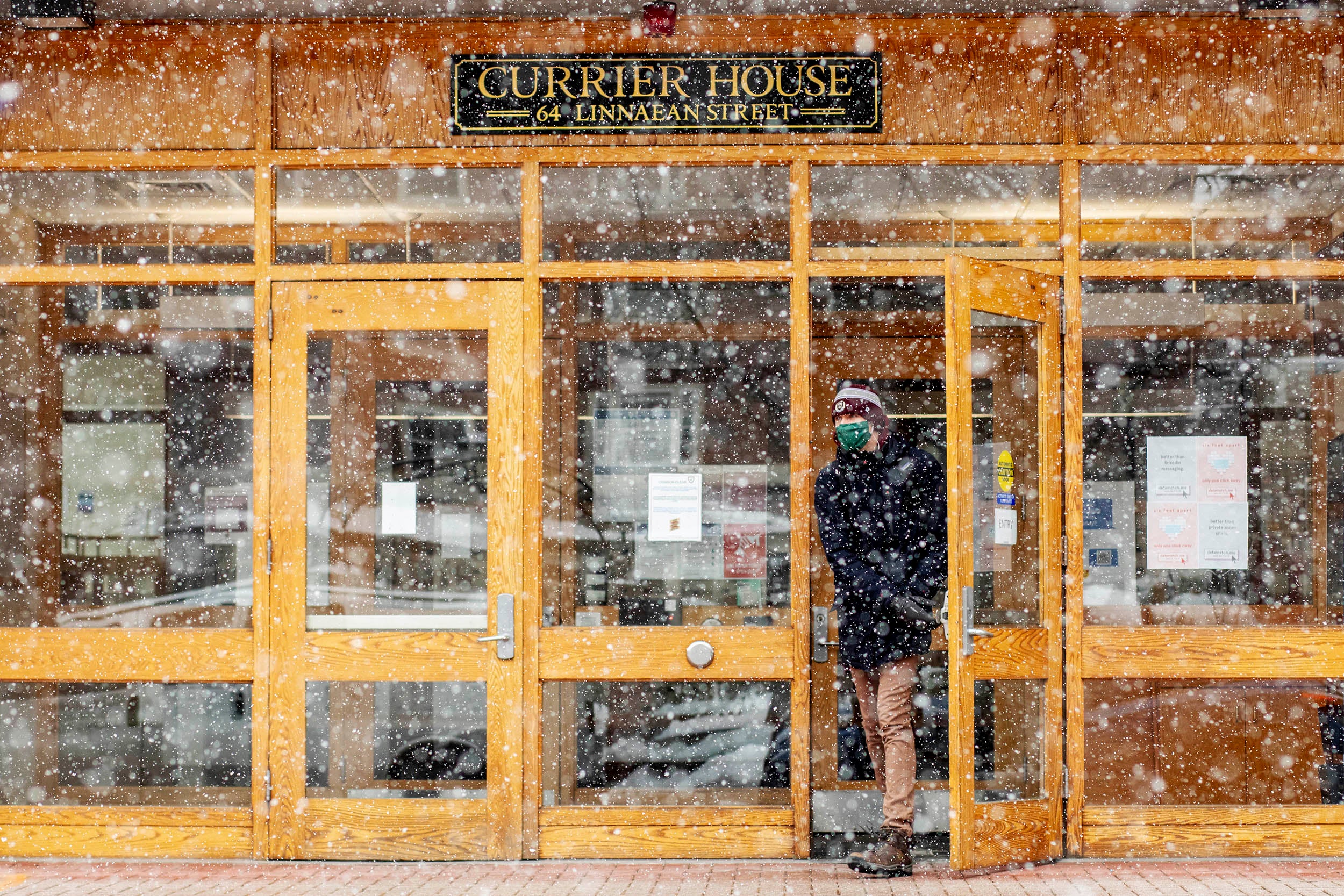
Dudley House
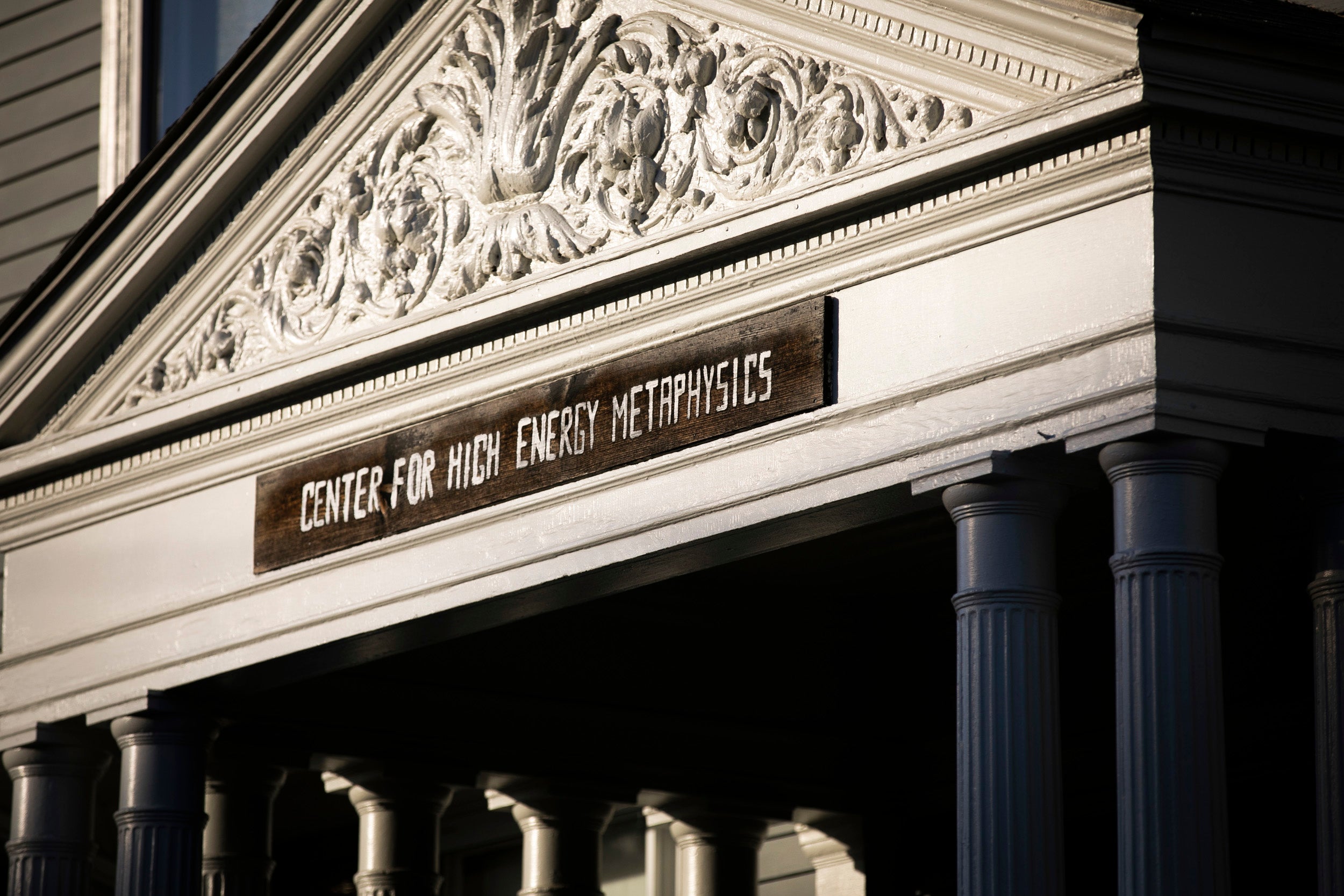
The classic 19th-century homes blend seamlessly into the residential neighborhood, with the exception of the enigmatic, hand-painted sign above one entrance that reads “Center for High Energy Metaphysics.”
Photos by Stephanie Mitchell/Harvard Staff Photographer
Two Victorian homes nestled between Harvard and Porter squares comprise the Dudley Co-op. Founded in 1958, the Co-op offers an alternative to on-campus living with its “progressive, participatory community.” The structures, one on Massachusetts Avenue and the other on Sacramento Street, mingle well in the Cambridge community.
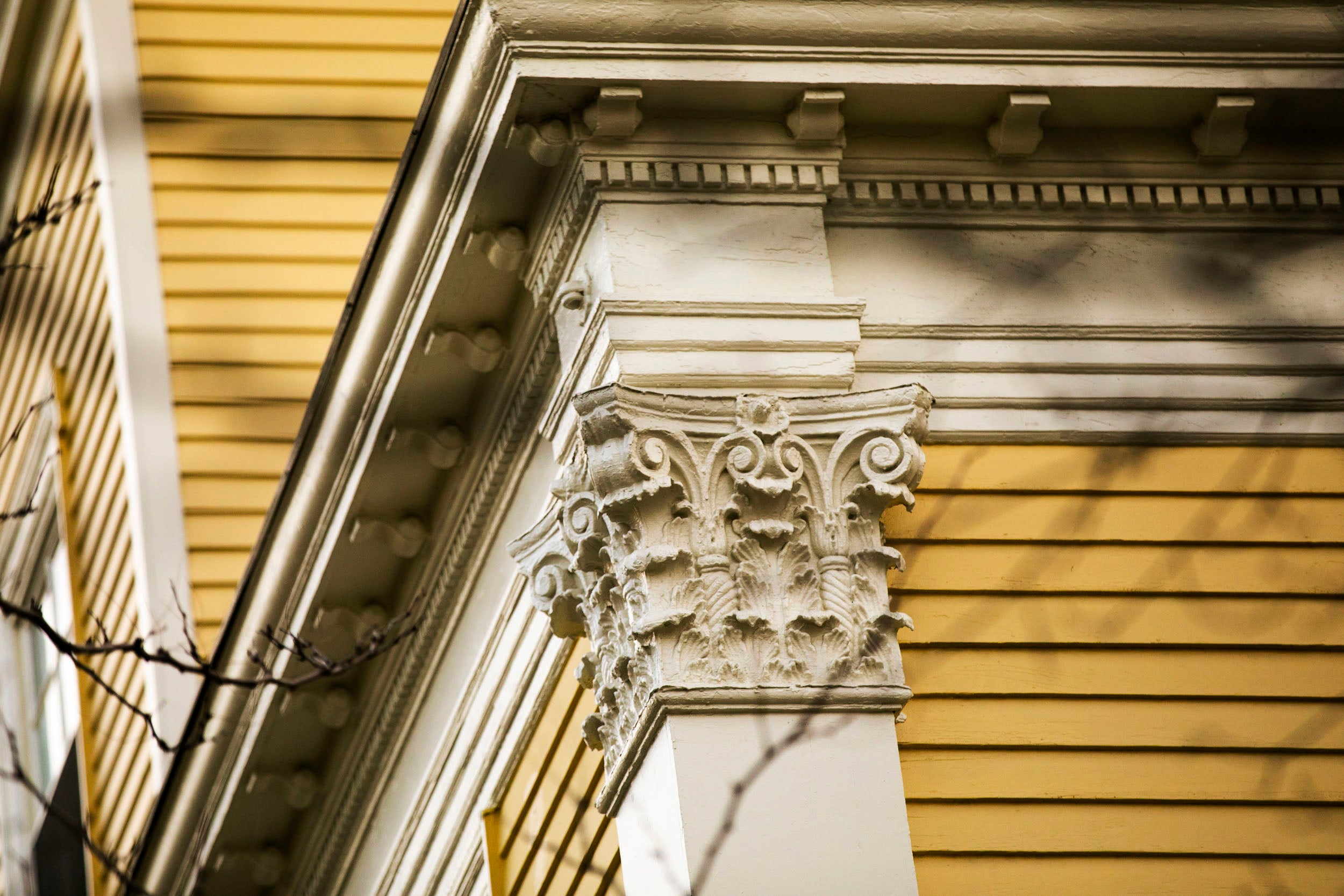
Dunster House
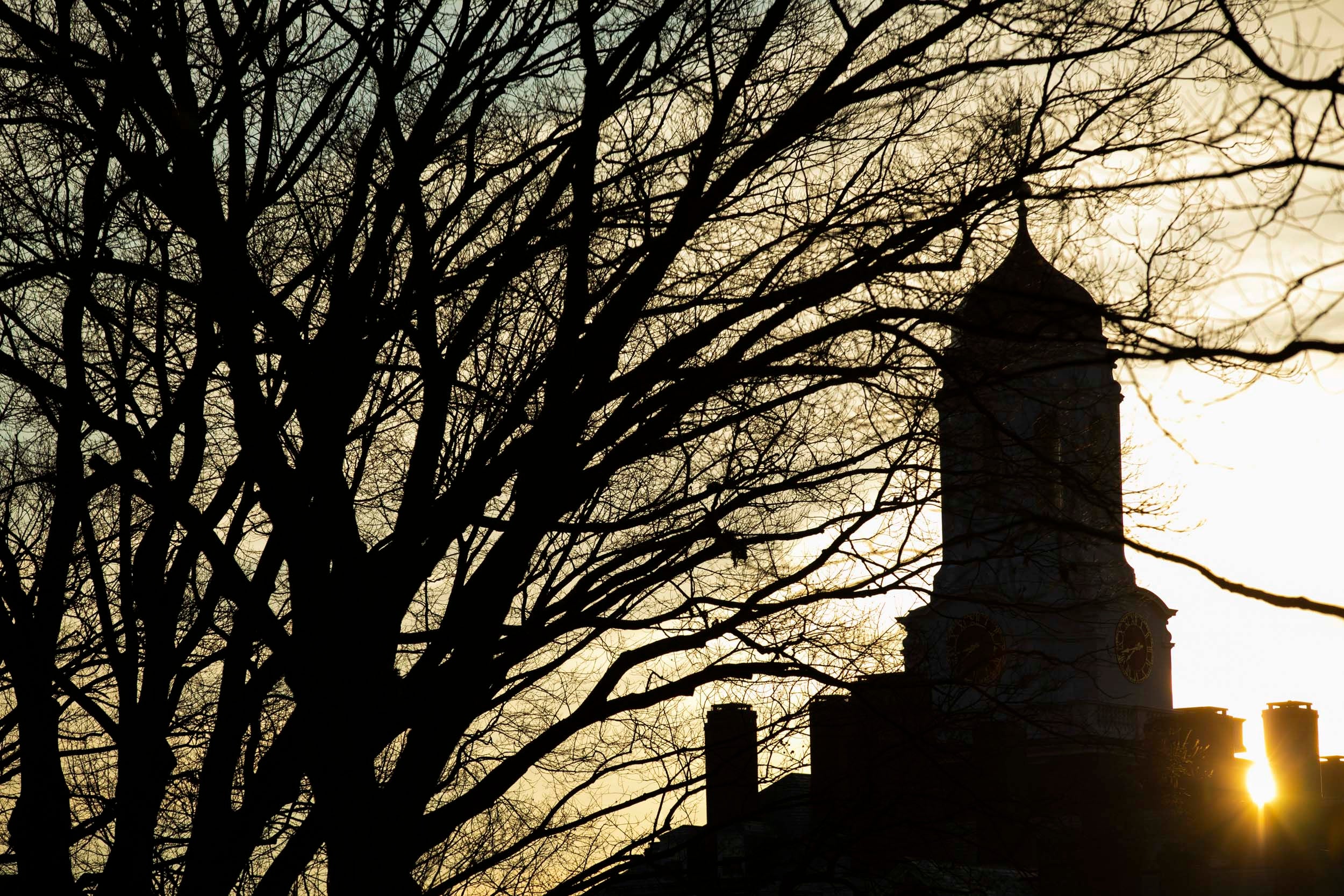
The Dunster House Tower was inspired by Christopher Wren’s Tom Tower (1681) at Oxford’s Christ Church.
Photos by Stephanie Mitchell/Harvard Staff Photographer
A small triangular plot along the Charles River is the site of Dunster House, named after Henry Dunster, the first president of Harvard (1640‒1654). The large-scale, heavy, and elaborate adornments harken back to 18th-century Baroque English architecture.
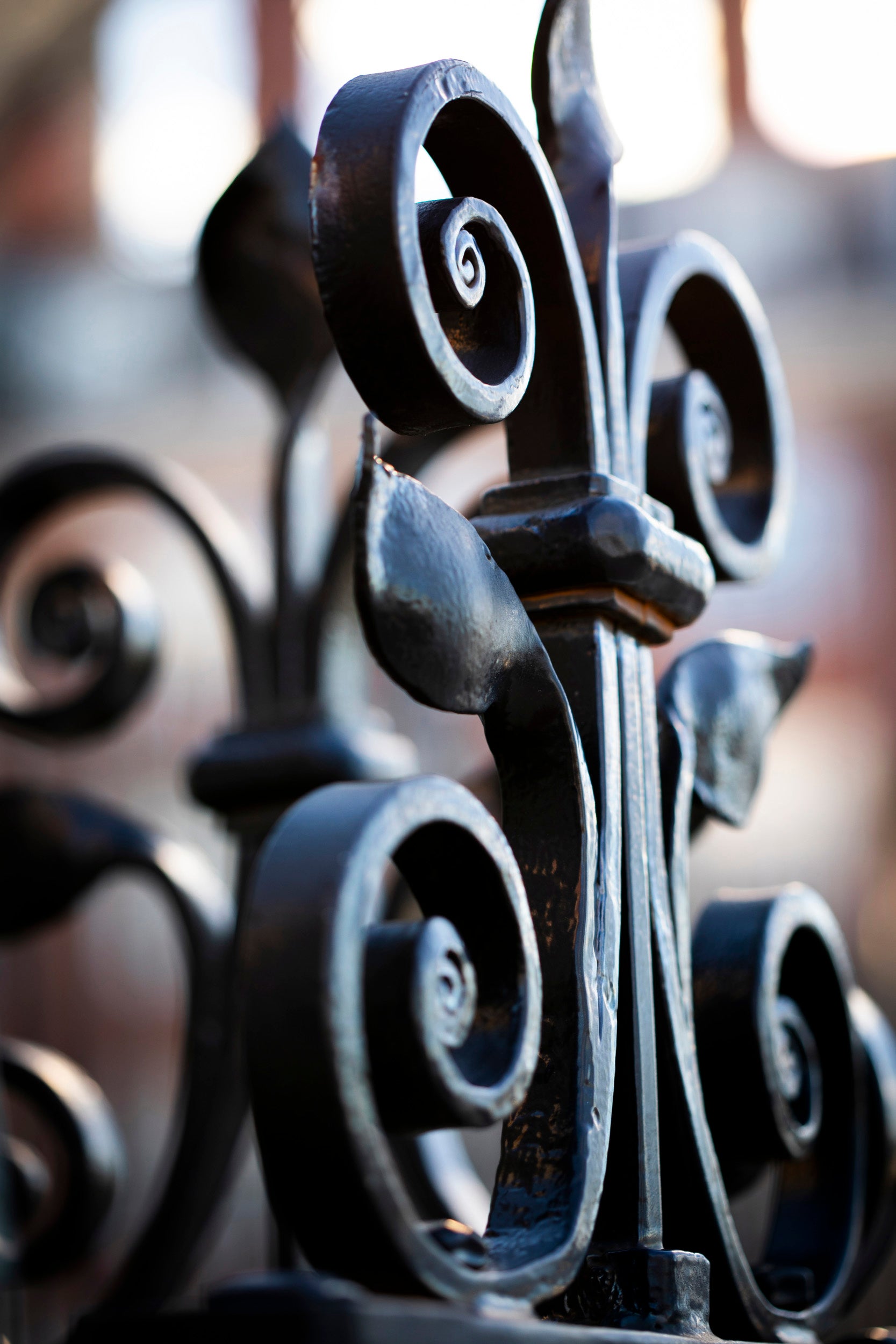
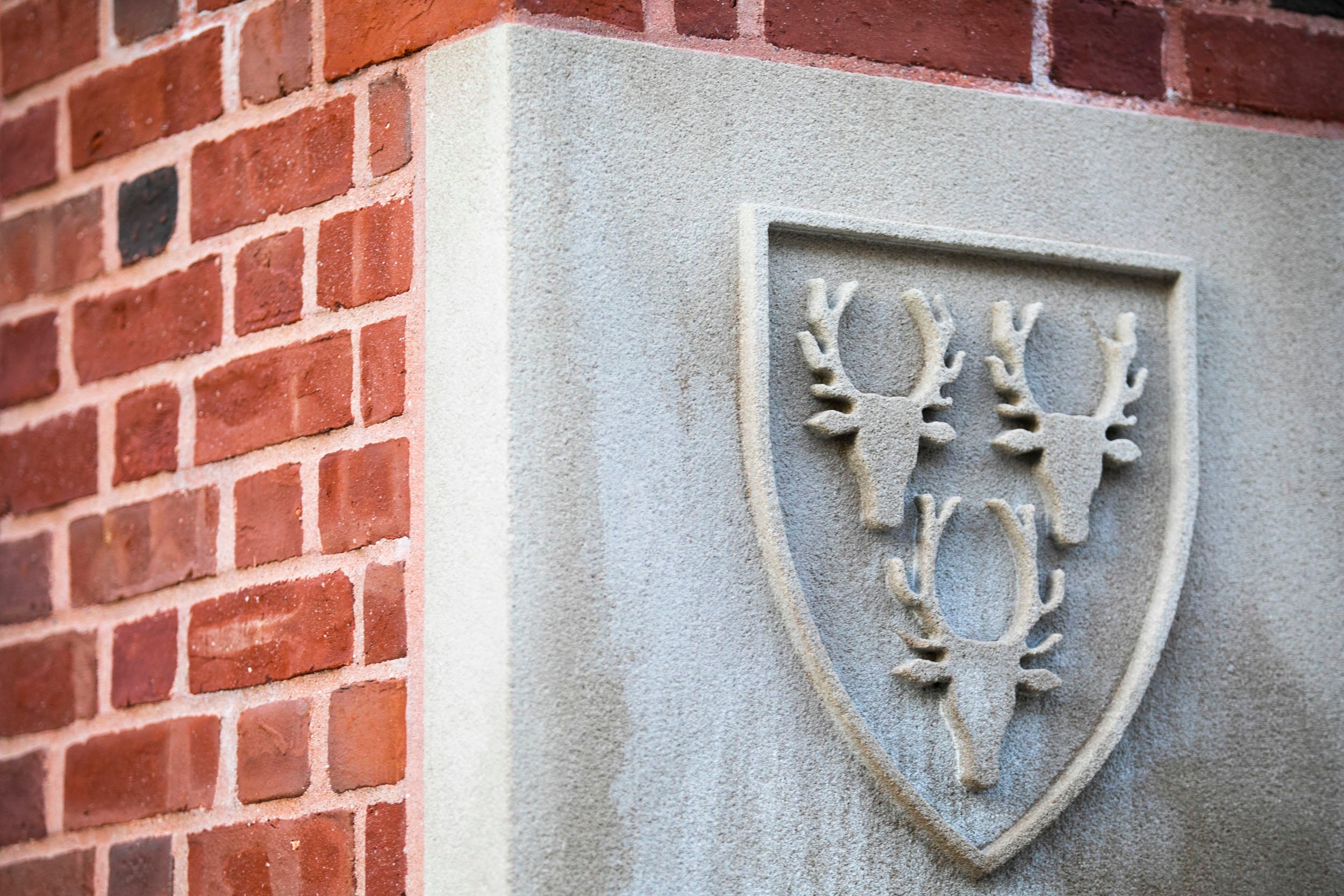
Dunster’s wrought-iron gates stylistically echo the Yard. A three-moose shield has marked the entrance since the House was renewed in 2014.
Eliot House
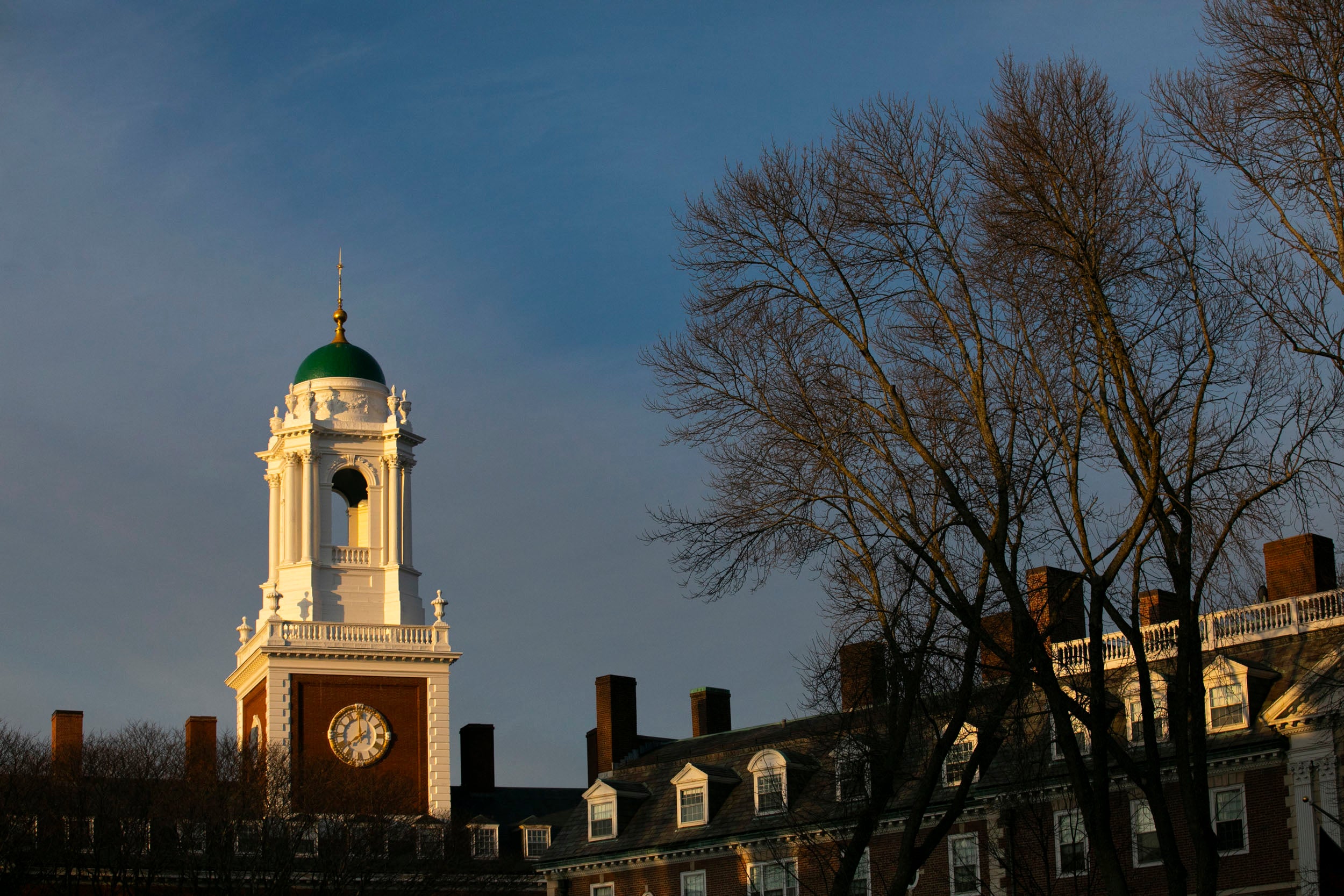
“The cupola with green dome is among the loveliest on campus. As lovely as the library and dining hall undoubtedly are, the spectacular red-brick exterior, spread out along the river, makes it one of the most beautiful buildings not only at Harvard but in the country,” Faculty Dean Kevin Madigan said, proudly citing Eliot House’s third-place ranking in Architectural Digest’s list of the most beautiful college residences in America.
Photos by Stephanie Mitchell/Harvard Staff Photographer
“There is a reason so many films have featured Eliot from the air,” said Faculty Dean of Eliot House Kevin Madigan. “To start with, it is spectacularly situated on the river, and the architects neatly fit it between JFK and Memorial Drive. Its near-perfection, architecturally speaking, is that is it a single building that essentially makes up an equilateral triangle, sun-drenched and opening onto a view of the river.”
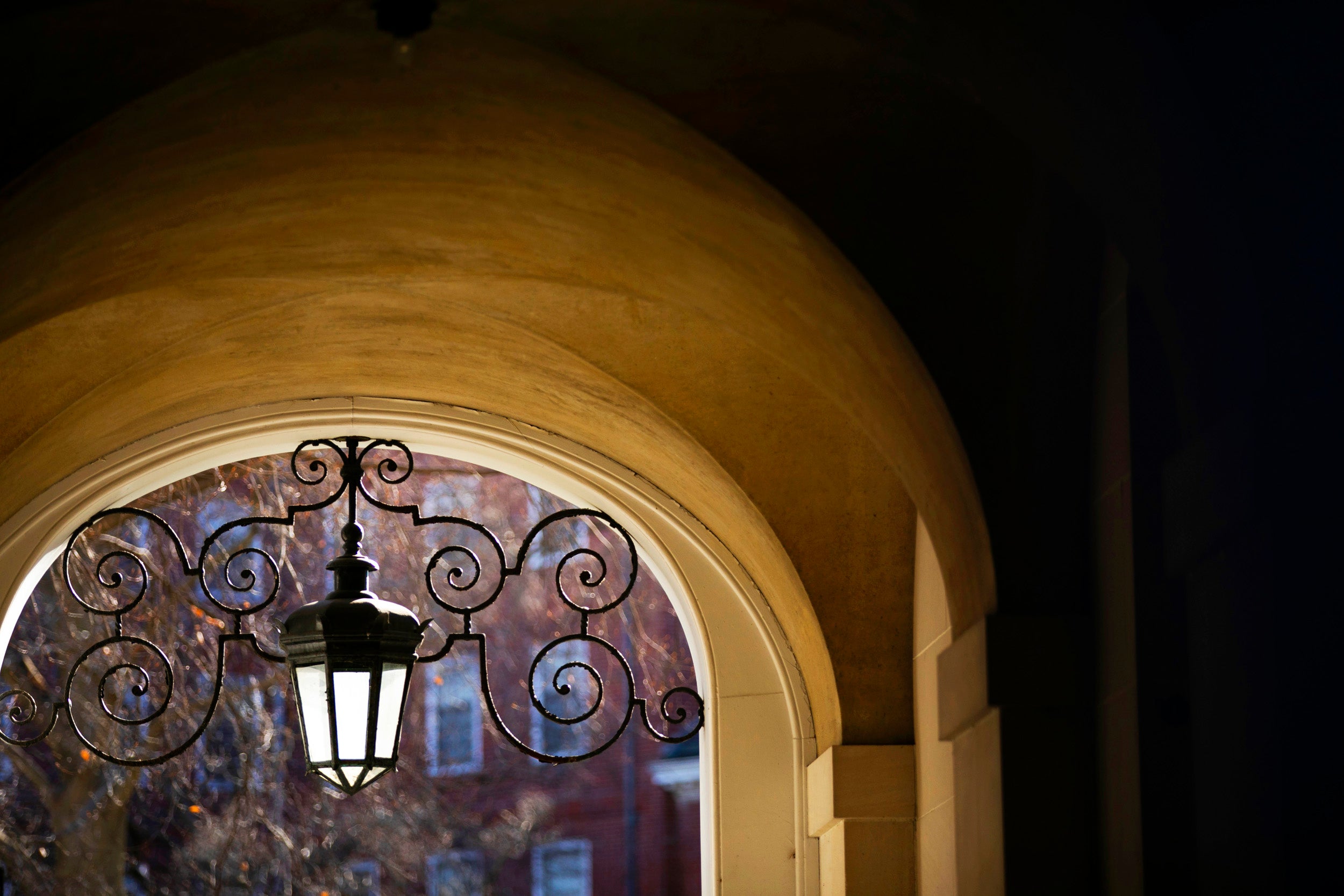
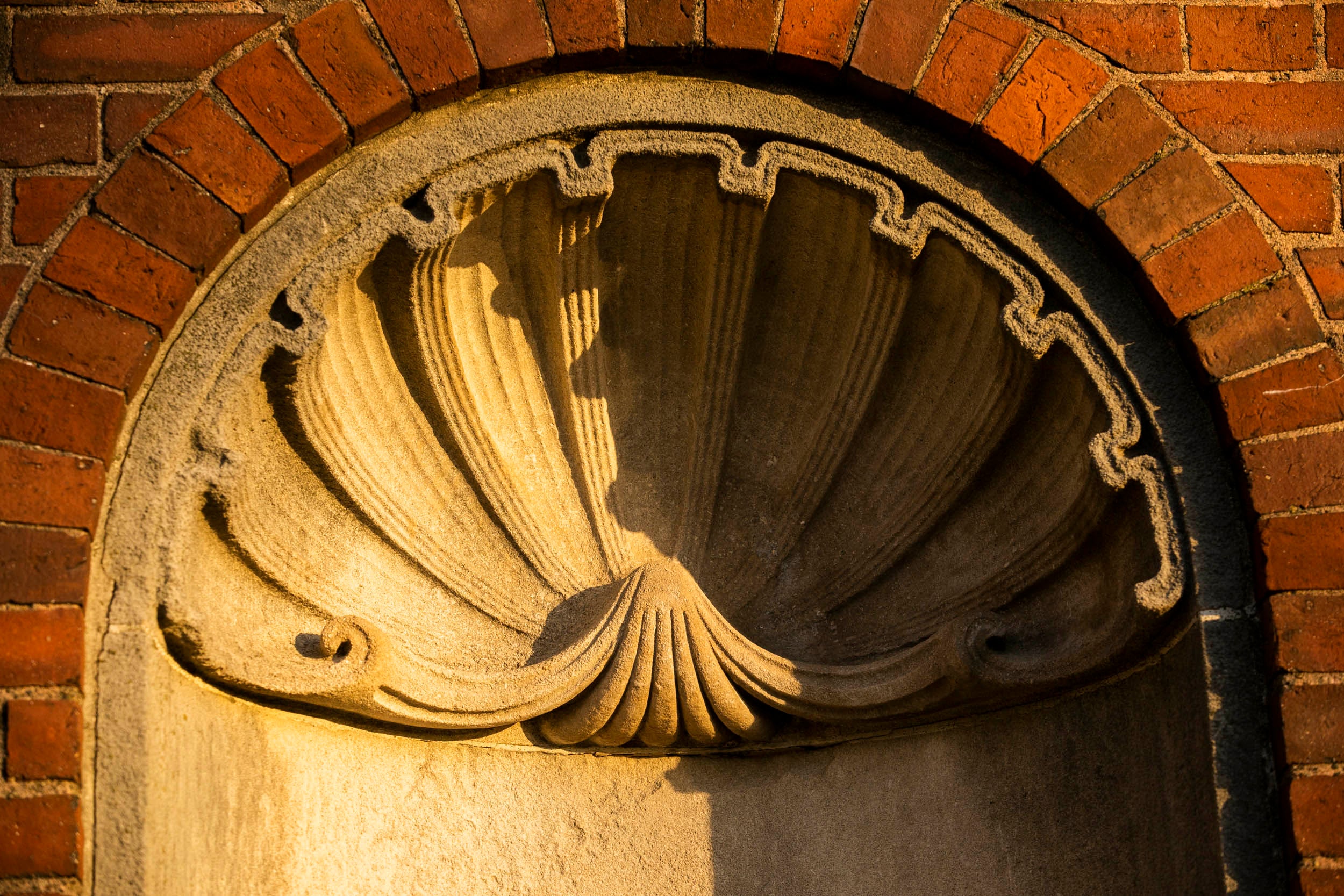
The arched entranceway resonates with the embedded shell design of the surrounding gate.
Kirkland House
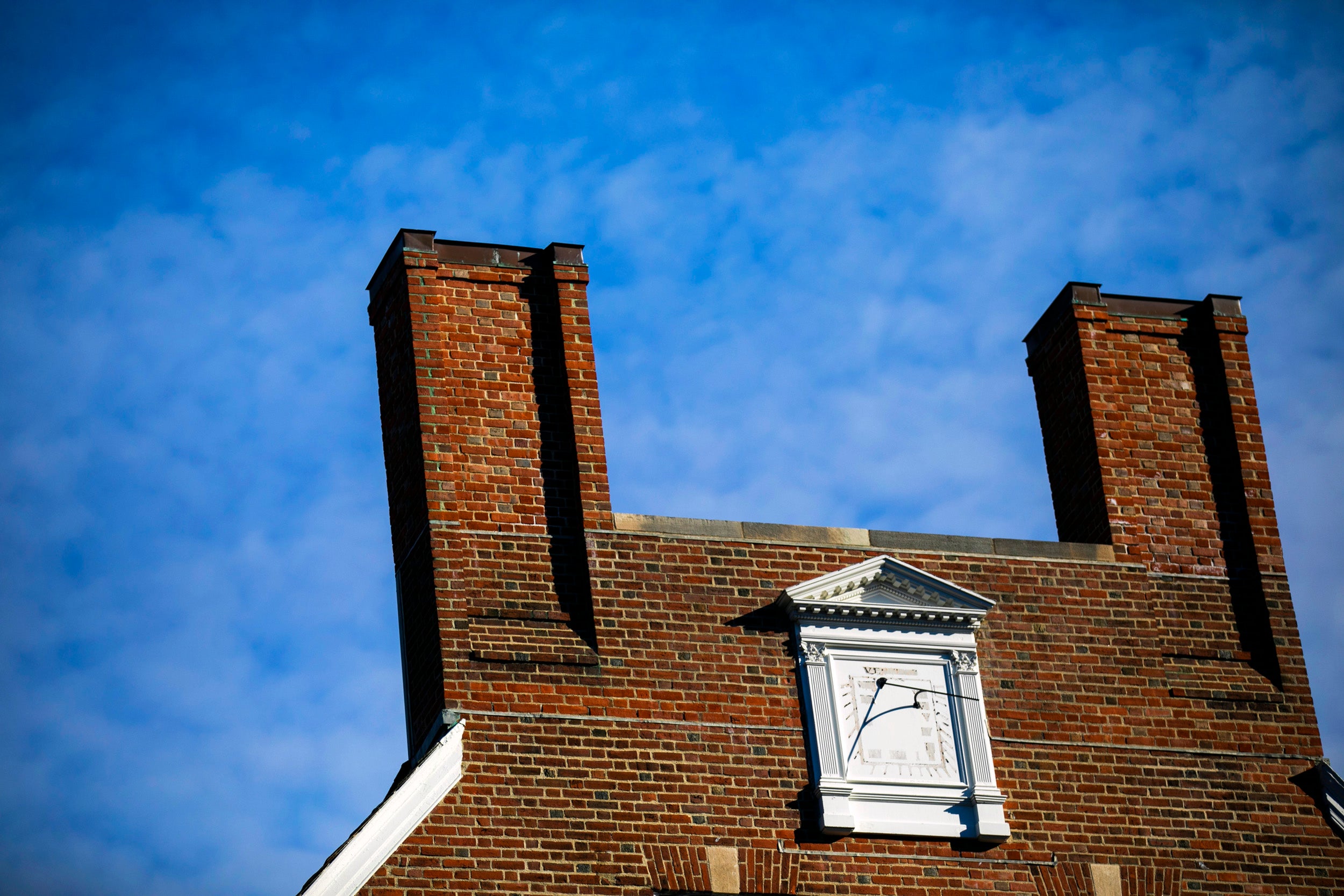
Kirkland is the only River House with a twin-chimneyed gable connected by a horizontal parapet bridge. The distinguishing feature matches Massachusetts Hall, the oldest surviving building at Harvard, which houses the president and administrative offices. A sundial painted with the Harvard motto Veritas decorates the south wall of Smith Hall.
Photos by Stephanie Mitchell/Harvard Staff Photographer
Kirkland House, named for the Rev. John Thornton Kirkland, Class of 1789, who served as president of Harvard from 1810 to 1828, is composed of three primary structures: Smith Hall (1913), the main residence quad; Bryan Hall (1931), the Faculty Dean’s lodging; and John Hicks House (1760), the site of the House library. Among the smallest Houses, the intimate structure is steeped in classic charm and refinement, with high ceilings and intricate woodwork.
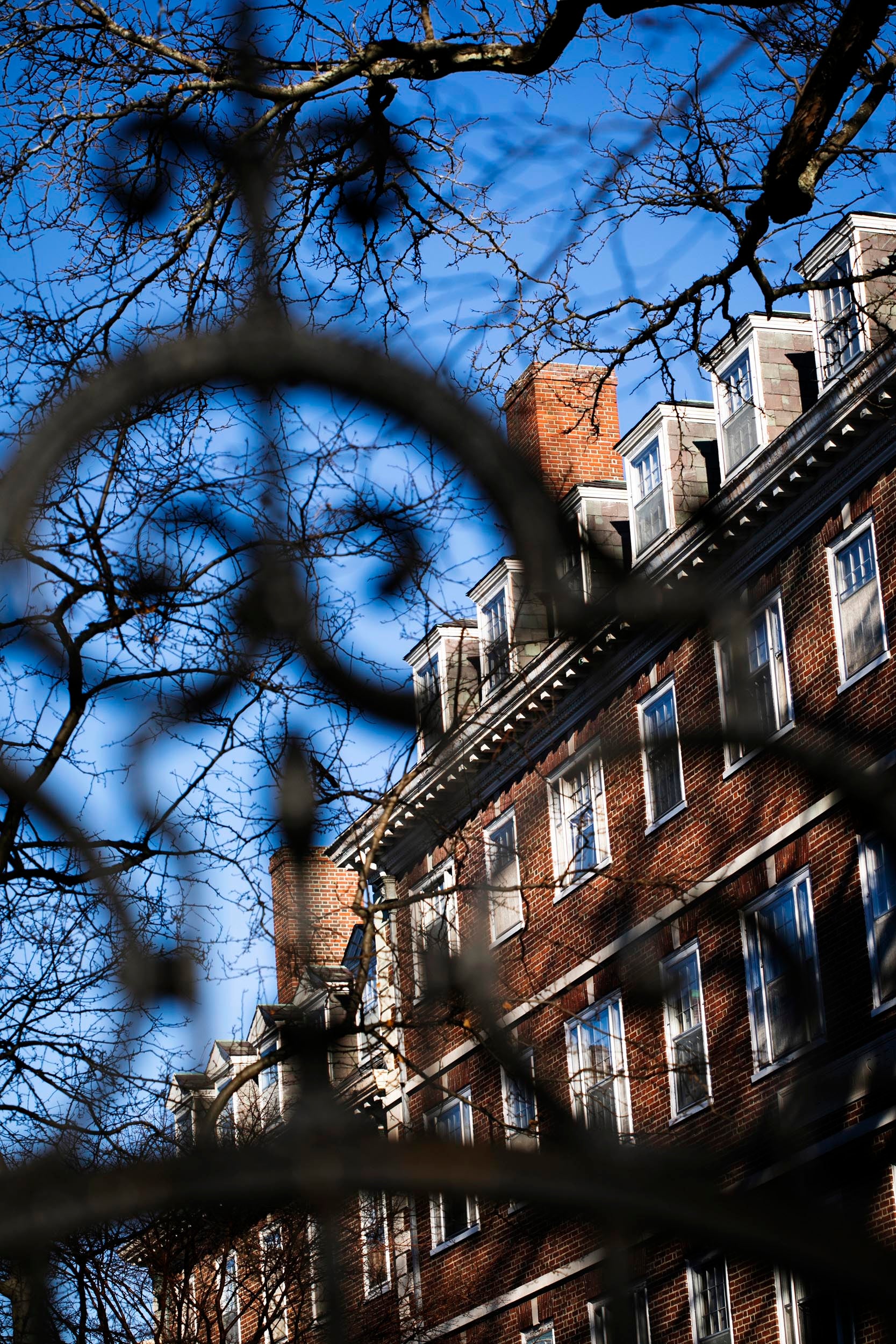
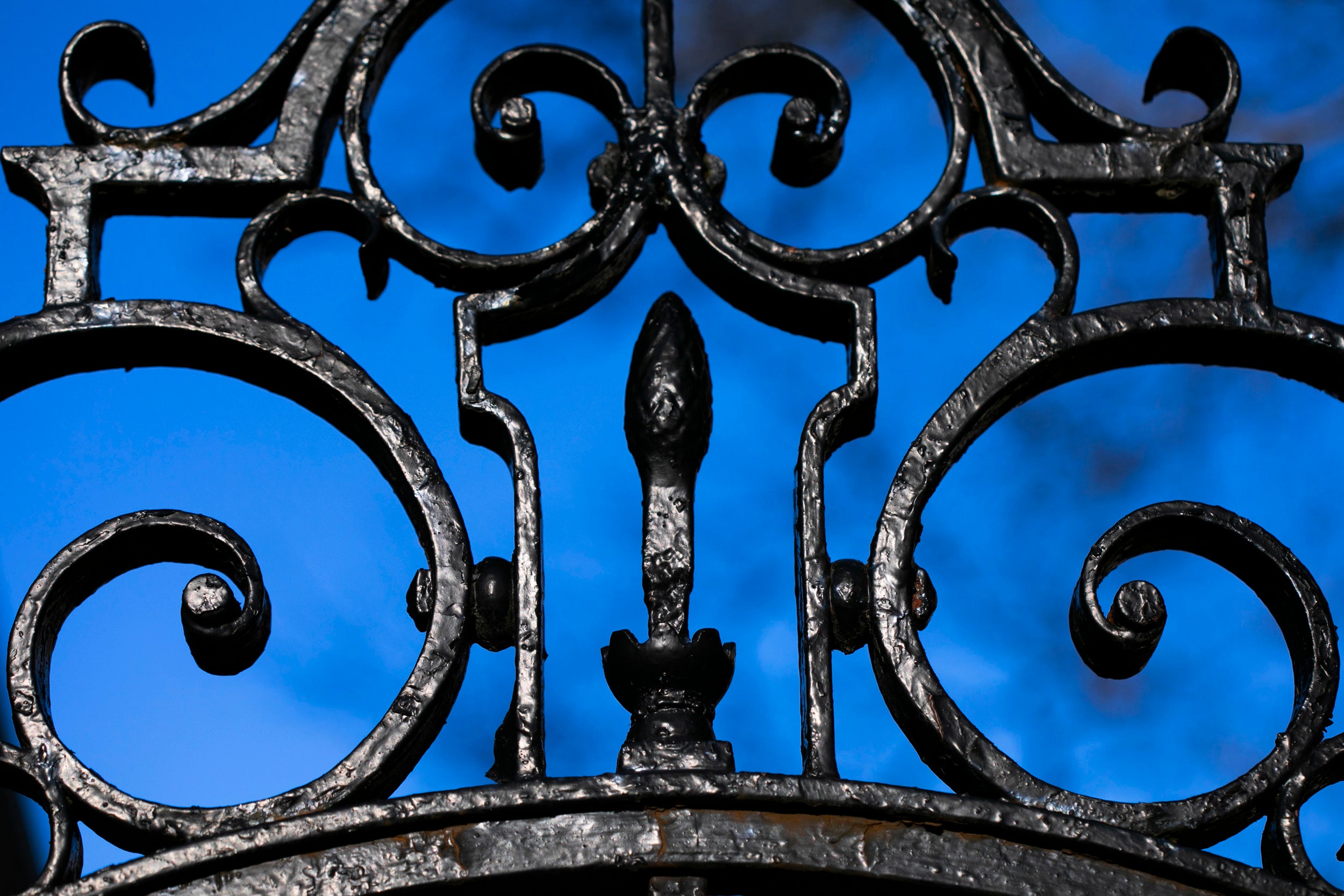
Faculty Dean David Deming said, “We are a small but mighty House, and having everyone packed into one space really does make it feel like a close-knit community.”
Leverett House

The Leverett Towers complex of 1959‒60 occupies a prominent location just off the intersection of Memorial Drive and DeWolfe Street.
Photos by Rose Lincoln/Harvard Staff Photographer
The 12 stories of Leverett Towers (1960) were erected as an adjunct to Leverett’s existing McKinlock Hall (1925) on nearby Memorial Drive. This was Harvard’s first experiment with high-rise design and differed greatly from the neo-Georgian style farther up the river. The central garden is depressed and the towers are asymmetrical. The towers and the elevated library form a natural courtyard and stage, and thus a Commencement ceremony space as well.
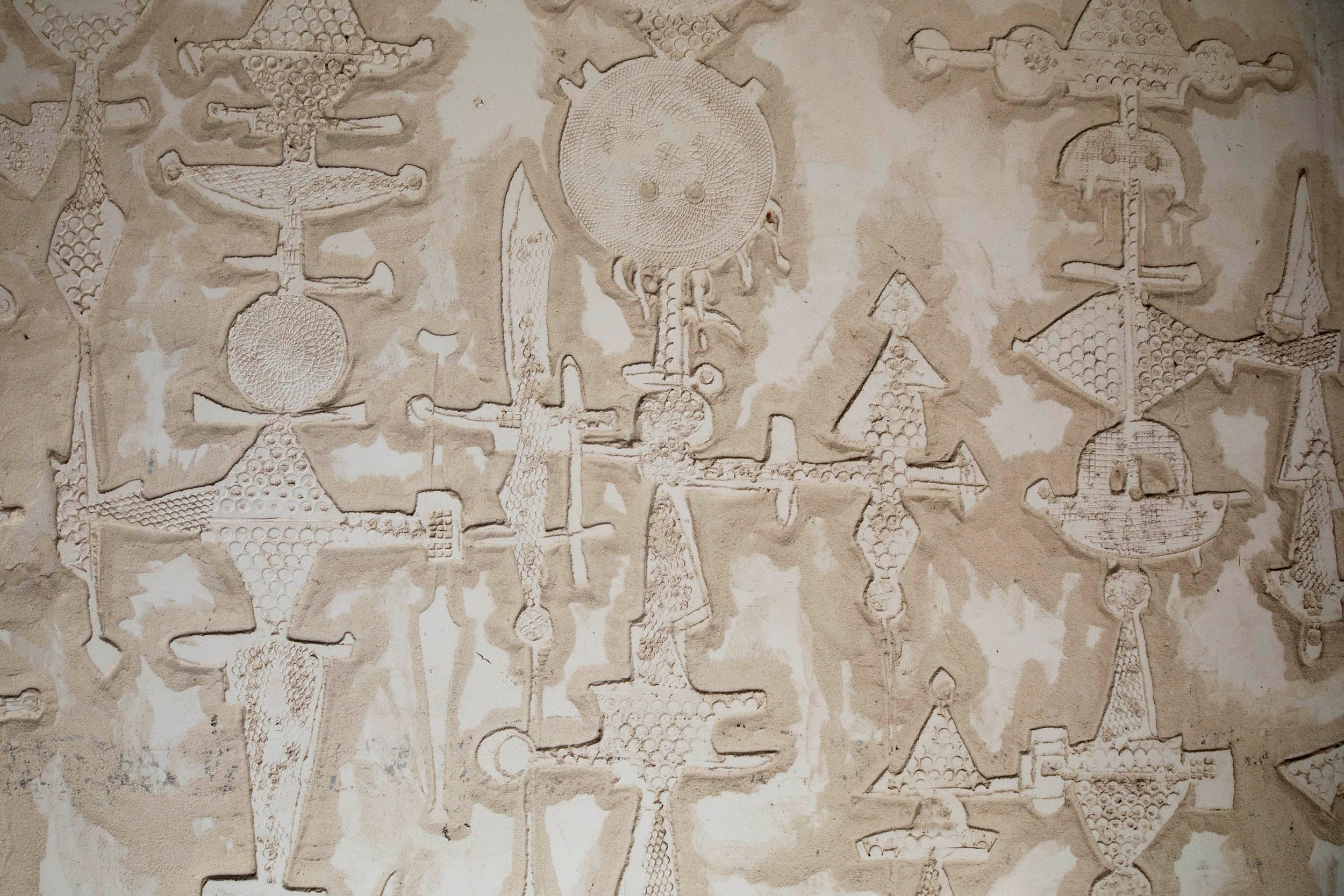
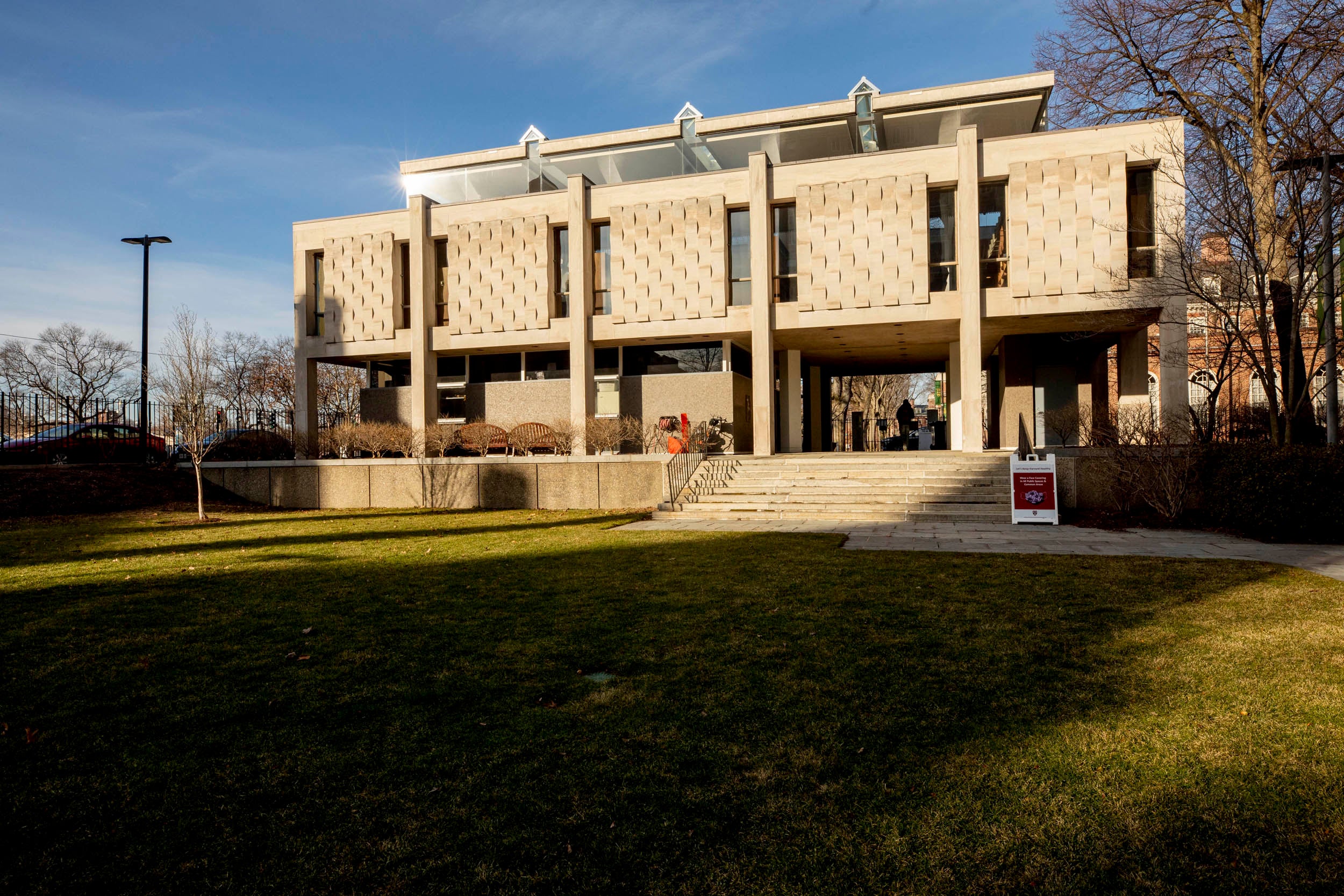
Lowell House

Black wrought-iron detail in a Lowell gate that faces Mount Auburn Street.
Photos by Rose Lincoln/Harvard Staff Photographer
Harvard President A. Lawrence Lowell (1909‒1933) hired his close friend Charles Coolidge to design the River Houses. Coolidge initially wanted to create a Gothic Revival grouping; his partners had to convene a meeting of Boston architects to talk him out of it. Today the River Houses, including Lowell, are considered a masterwork of Georgian Revival design and are central to the feel of Harvard’s landscape. Lowell House, specifically, was praised by historian Walter Muir Whitehill as a “masterpiece of creative eclecticism.”


Lowell House was built on a knoll where the first settlers of Cambridge had planned to build their fort. A Danilov Russian bell is on display in one of Lowell’s courtyards.
Mather House
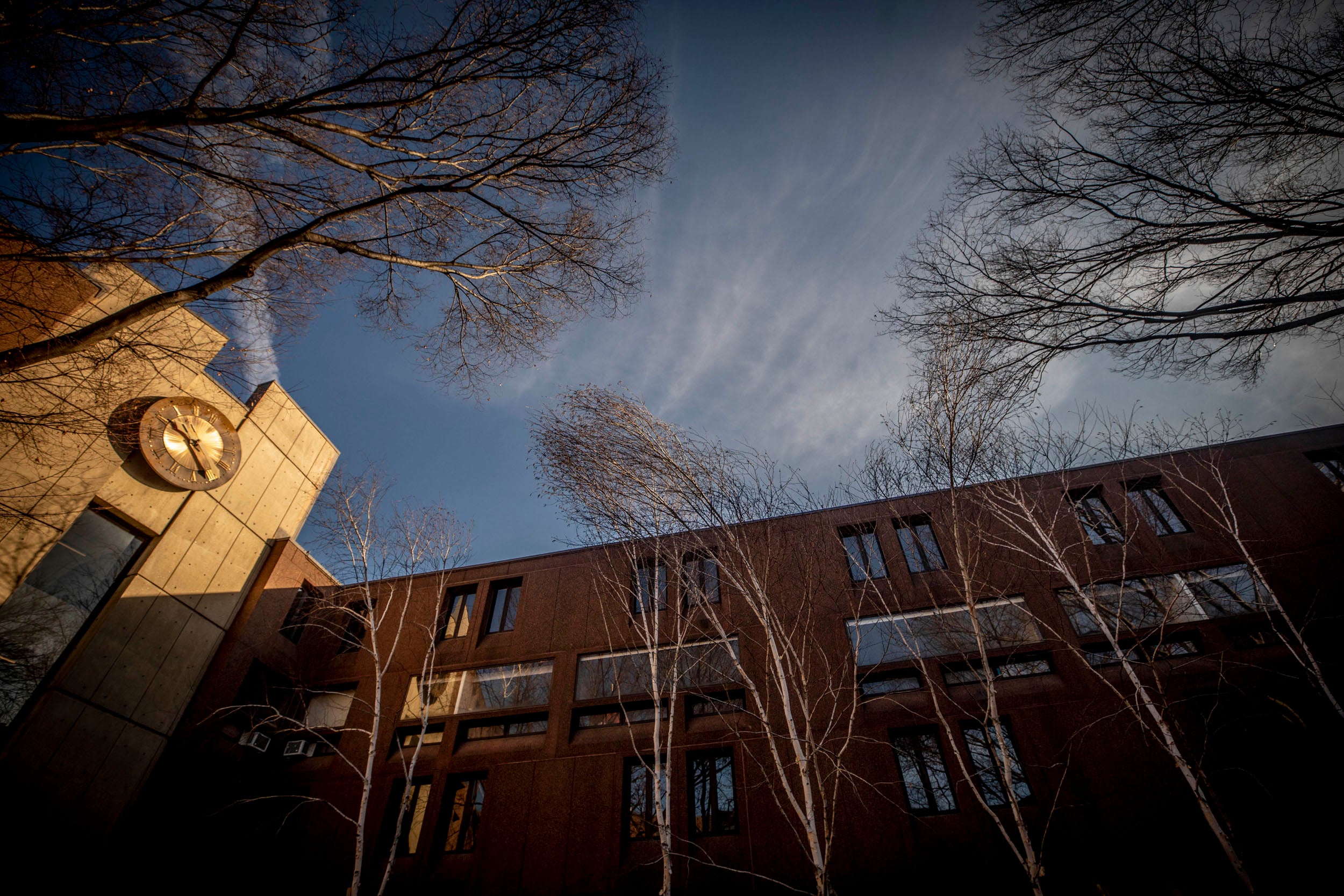
The Mather House clock was given in memory of Francis Skiddy von Stade, Class of 1907.
Photos by Rose Lincoln/Harvard Staff Photographer
Mather House, a 19-story high-rise built in 1970, was designed by Shepley Bulfinch Richardson and Abbott, the oldest architectural firm in Boston and the one that designed all of Harvard’s River Houses. Mather’s brutalist style is showcased in the rigid geometry. Enormous concrete pillars decorate open patio spaces.
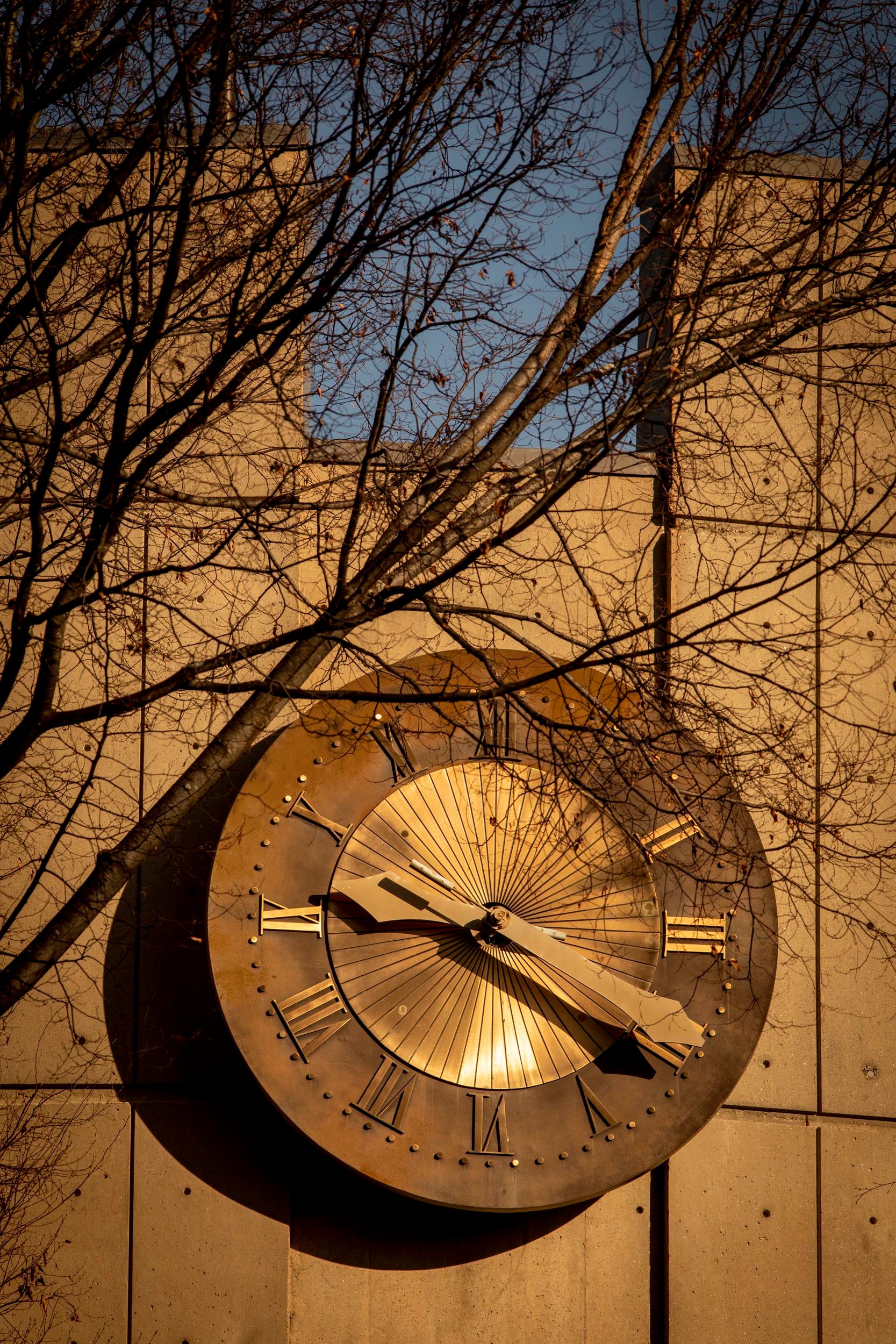
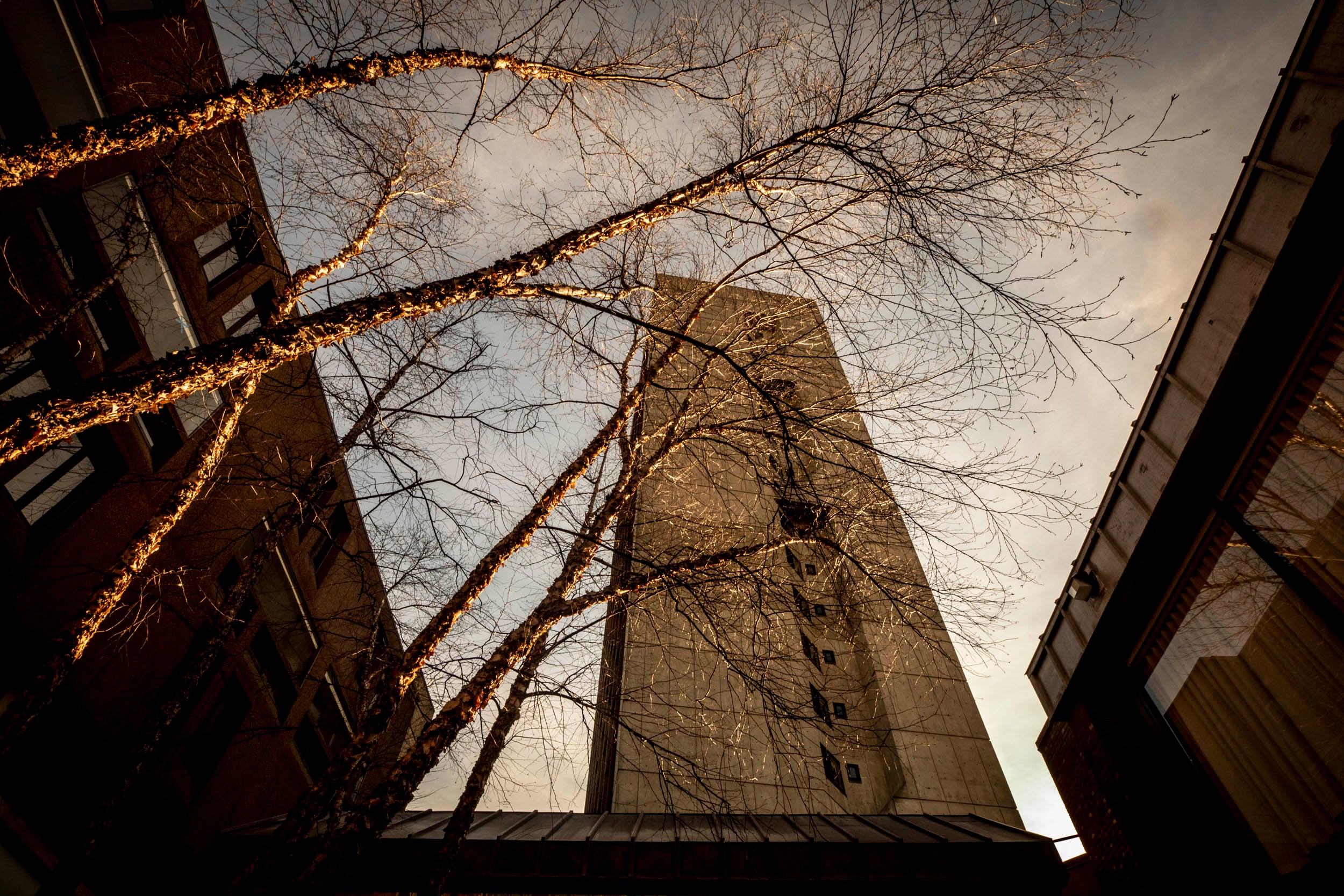
A closer look at the clock and the view up at Mather’s 19 stories from the sunken courtyard.
Pforzheimer House

“[There’s a] kind of secret garden, planted with a few rather majestic trees — the faculty row courtyard, where children play, and we hold our graduation ceremonies in May” said Faculty Dean Anne Harrington. “We couldn’t imagine living anywhere else.”
Photos by Rose Lincoln/Harvard Staff Photographer
Pforzheimer, or PfoHo, as it’s known pfar and wide, is farthest north of all of Harvard’s undergraduate Houses; thus its polar bear mascot. Central in the horseshoe-shaped Radcliffe Quadrangle, with its wide and expansive lawn, is the well-proportioned and impressive Moors Hall, PfoHo’s showpiece. Inside Moors is a double-decker dining hall.
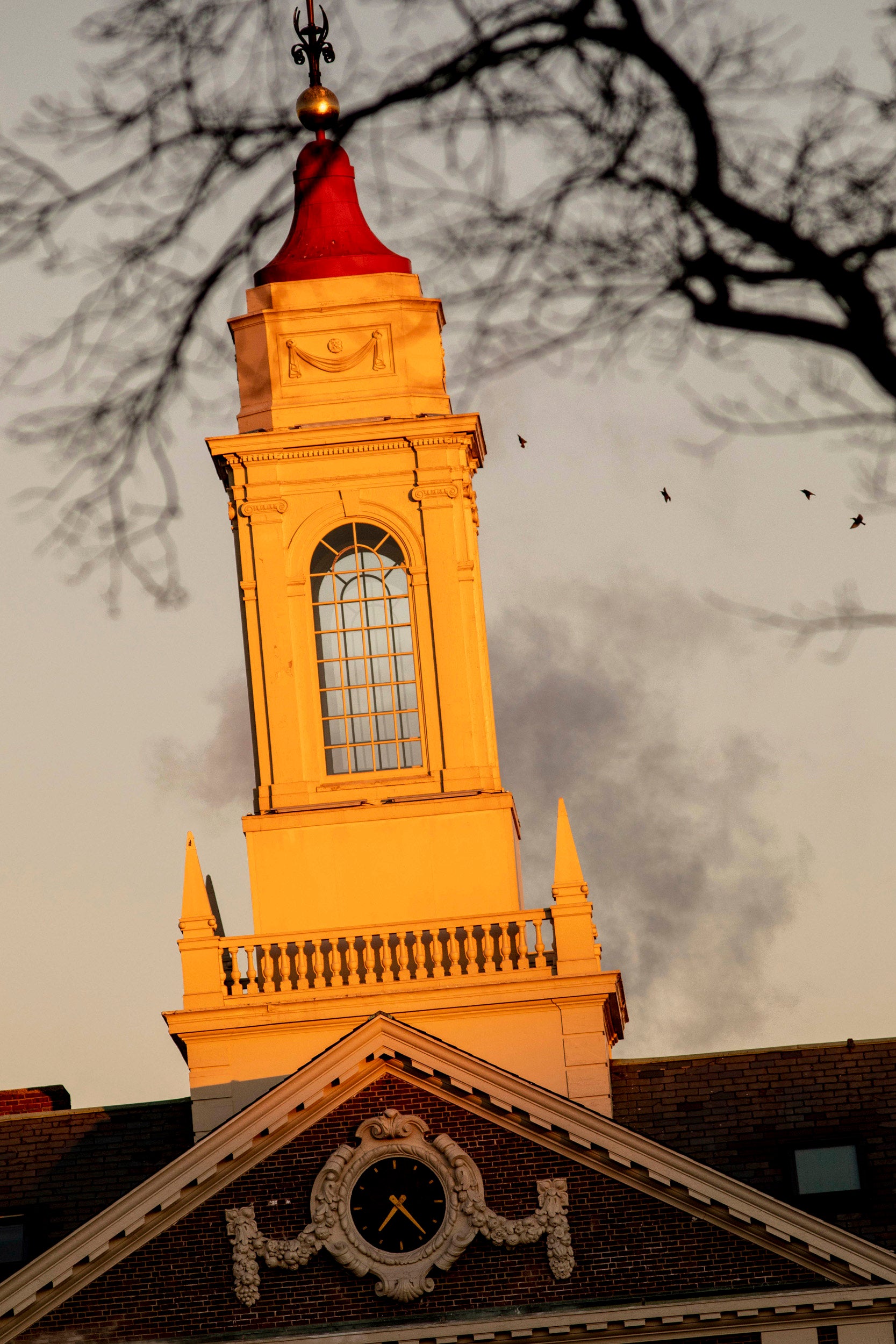
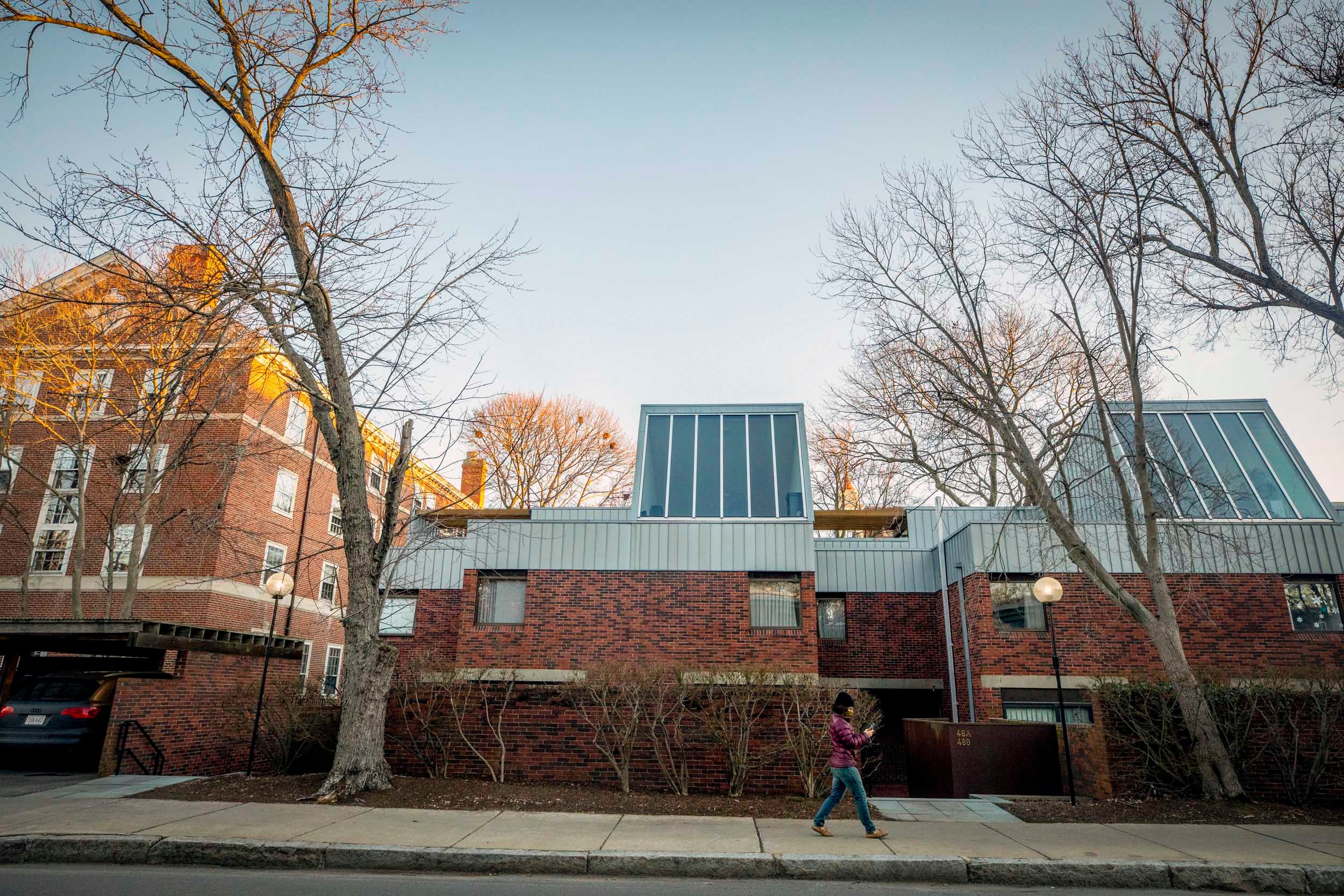
The crow’s nest inside the bell tower at Pforzheimer gives views of Boston on all four sides of the lantern, and the lights can be programmed to shine in a kaleidoscope of colors. Under the crow’s nest is the sought-after bell tower suite. The American Institute of Architects selected the faculty row townhouses project for a 1973 honor.
Quincy House
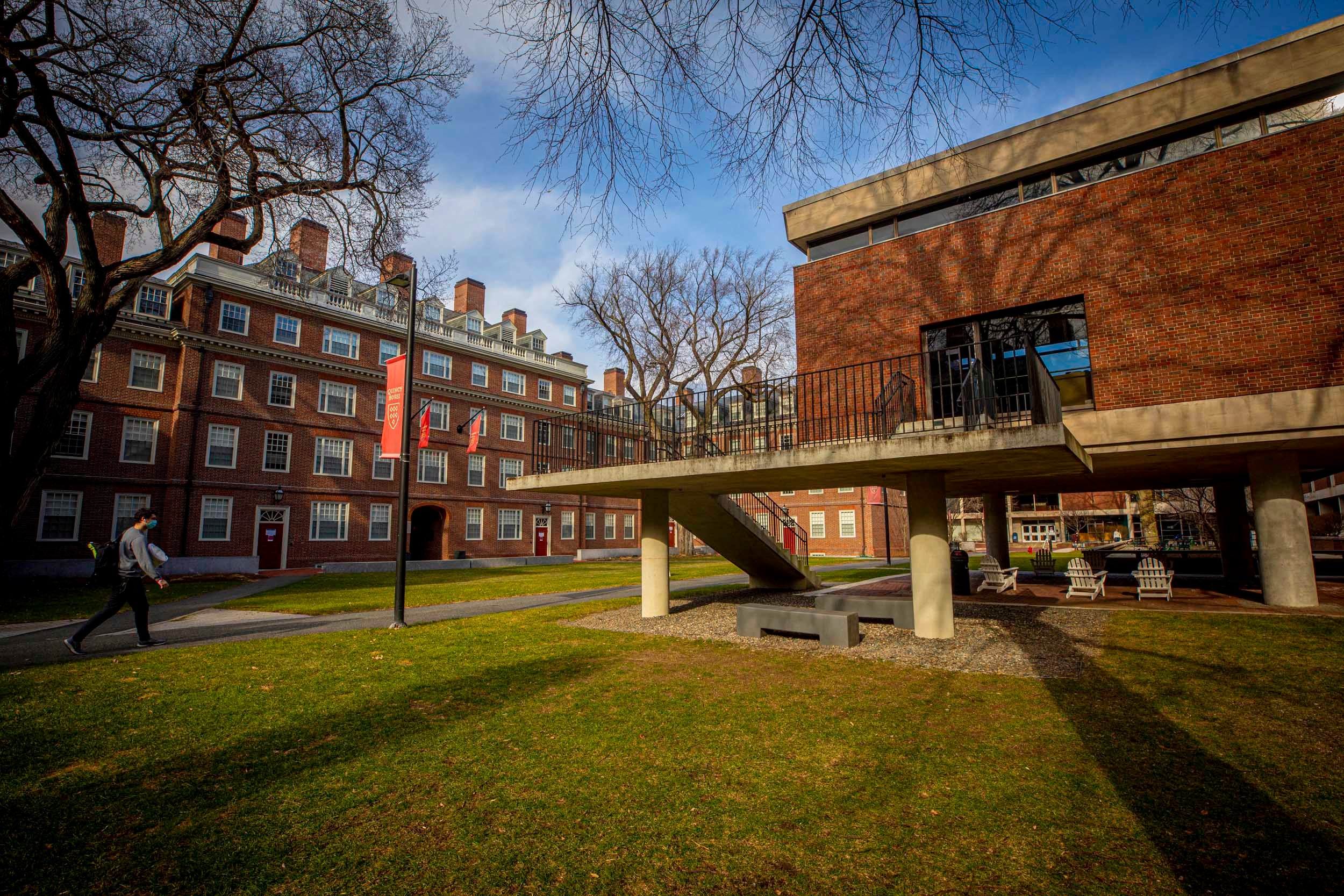
The boxy, modernist side of Quincy House, right, was added in 1958; while Stone Hall, previously called Old Quincy, dates back to 1930, and was part of the building boom under President Lowell.
Photos by Rose Lincoln/Harvard Staff Photographer
Faculty Deans Eric Beerbohm and Leslie Duhaylongsod like to say that Quincy — “the people’s house” — lives up to its name even in its hybrid look. “Our inclusiveness starts with its two structures — the superb joining of Stone Hall’s neo-Georgian with New Quincy’s boxy modernism,” Beerbohm said. According to architect Bainbridge Bunting, (new) Quincy House showed the designers’ efforts to give international style an American form. They substituted Harvard red brick with white stucco and used limestone trim along with varied window designs. The organization of Quincy House around a courtyard, however, follows traditional Harvard guidelines.
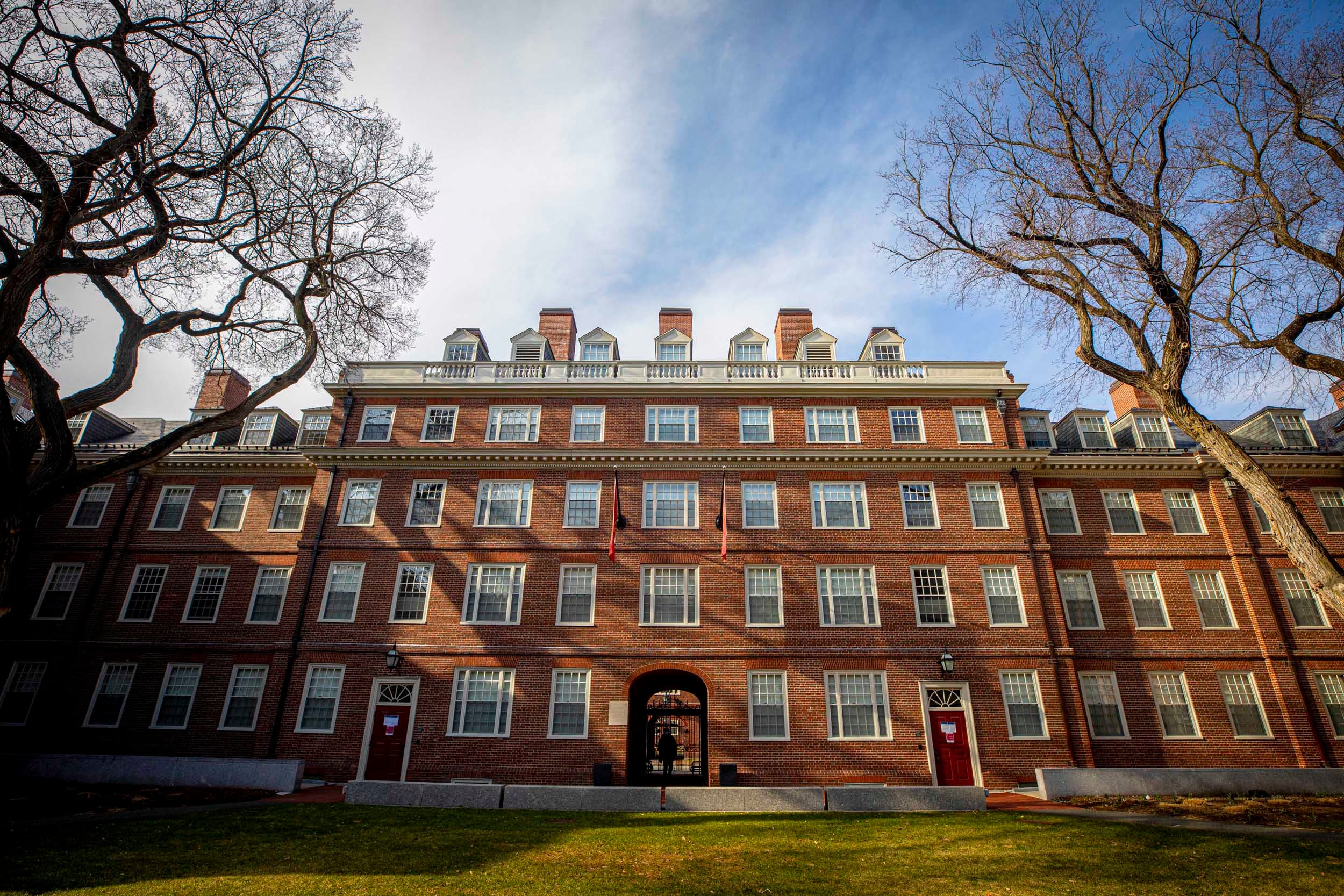
Winthrop House
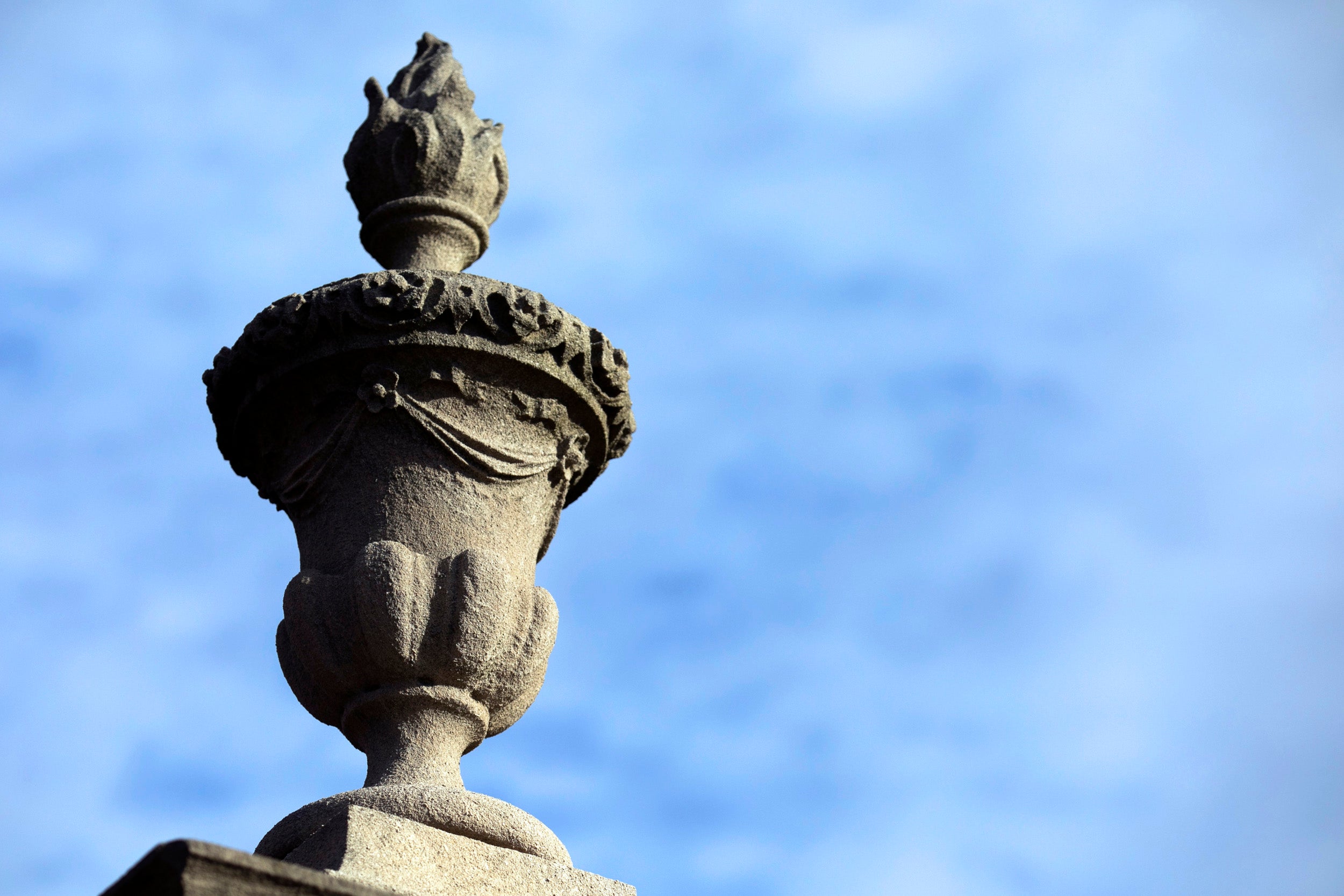
Rather than use colonial designs, Winthrop House opted for more opulent English embellishments.
Photos by Stephanie Mitchell/Harvard Staff Photographer
Winthrop House, with its three river-facing courtyards, is an arresting site for walkers along the Charles. The three main structures are Gore and Standish halls (1913), similar in size, and the Beren Hall (2017). Wrought-iron gates link the buildings with elaborate “G” and “S” designs marking the entrances.
“One feature of Winthrop that we especially like is that Kaneb Courtyard (between Gore and Standish halls) is open to all,” said Faculty Deans Stephen Chong and Kiran Gajwani. “Harvard students, staff, and members of the public pass through this beautiful space as they go to and from the river. It’s a great metaphor for Winthrop being welcoming and open.”
Share this article
